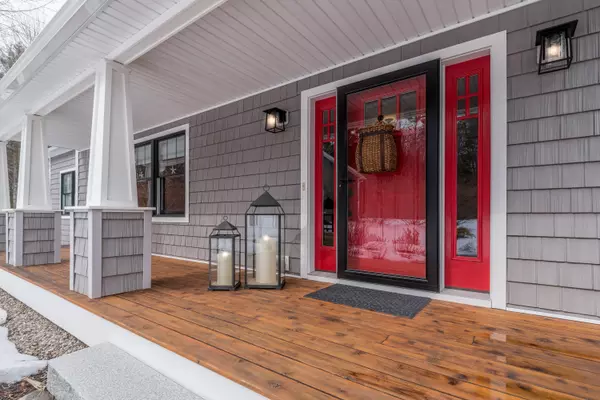Bought with Legacy Properties Sotheby's International Realty
For more information regarding the value of a property, please contact us for a free consultation.
Key Details
Sold Price $600,000
Property Type Residential
Sub Type Single Family Residence
Listing Status Sold
Square Footage 2,429 sqft
Subdivision The Village At Pond View Woods
MLS Listing ID 1483356
Sold Date 05/28/21
Style Cape
Bedrooms 4
Full Baths 2
Half Baths 1
HOA Fees $75/ann
HOA Y/N Yes
Abv Grd Liv Area 2,429
Originating Board Maine Listings
Year Built 2017
Annual Tax Amount $6,947
Tax Year 2021
Lot Size 0.510 Acres
Acres 0.51
Property Description
Welcome to The Village at Pond View Woods! This newer subdivision offers private access to 1,000 ft of recreational waterfront on Milliken Mills Pond which includes docks and walking trails throughout the woods and along the water's edge. This well-appointed Craftsman Style Cape with first floor living has a roomy master bedroom with a large walk-in closet and en suite bath, an open concept kitchen with custom finishes, a dining room & living room area which includes a Mendota gas fireplace with bluestone hearth. Laundry conveniently located in first floor half-bath. A front shed-dormer creates a bright and sunny family room on the second floor. There is also an option for a second floor master bedroom, plus 2 additional bedrooms and a full bath. The daylight basement offers an opportunity for expansion with a wall of windows facing the backyard. A cedar deck off the dining room offers an elevated view with a stairway to the stone patio with firepit and spacious back yard. The front porch leads to a meticulously landscaped front yard with a stone walkway and a fence of Japanese willows. Located just minutes to 7 miles of white sand beaches and Pine Point, a short walk to the Eastern Trail, 20 minutes to downtown Portland and close to all area amenities.
Location
State ME
County York
Zoning RD
Body of Water Milliken Mills Pond
Rooms
Basement Bulkhead, Daylight, Full, Exterior Entry, Interior Entry, Unfinished
Primary Bedroom Level First
Master Bedroom Second
Bedroom 2 Second
Bedroom 3 Second
Living Room First
Dining Room First Informal
Kitchen First Island, Eat-in Kitchen
Family Room Second
Interior
Interior Features Walk-in Closets, 1st Floor Bedroom, 1st Floor Primary Bedroom w/Bath, Bathtub, One-Floor Living, Shower
Heating Multi-Zones, Hot Water, Baseboard
Cooling None
Fireplaces Number 1
Fireplace Yes
Appliance Other, Wall Oven, Refrigerator, Microwave, Dishwasher
Laundry Laundry - 1st Floor, Main Level
Exterior
Garage Paved, Garage Door Opener, Inside Entrance
Garage Spaces 2.0
Waterfront Yes
Waterfront Description Pond
View Y/N Yes
View Trees/Woods
Roof Type Shingle
Street Surface Paved
Porch Deck, Patio, Porch
Road Frontage Private
Parking Type Paved, Garage Door Opener, Inside Entrance
Garage Yes
Building
Lot Description Level, Sidewalks, Landscaped, Wooded, Near Golf Course, Near Public Beach, Near Shopping, Near Turnpike/Interstate, Neighborhood, Subdivided, Irrigation System
Sewer Private Sewer, Septic Design Available, Septic Existing on Site
Water Public
Architectural Style Cape
Structure Type Vinyl Siding,Shingle Siding,Clapboard,Modular,Wood Frame
Others
HOA Fee Include 900.0
Restrictions Yes
Energy Description Propane
Read Less Info
Want to know what your home might be worth? Contact us for a FREE valuation!

Our team is ready to help you sell your home for the highest possible price ASAP

GET MORE INFORMATION

Paul Rondeau
Broker Associate | License ID: BA923327
Broker Associate License ID: BA923327



