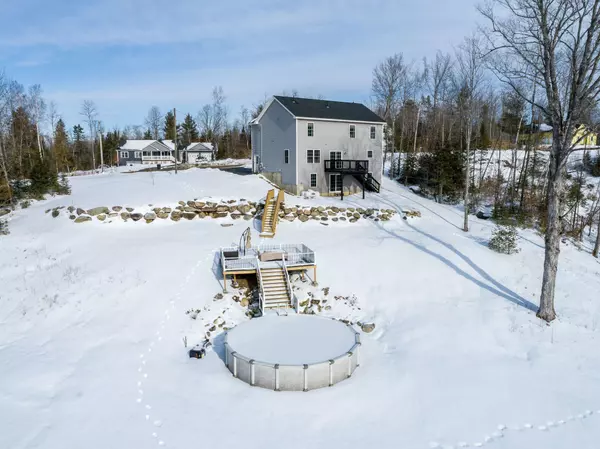Bought with ERA Dawson-Bradford Co.
For more information regarding the value of a property, please contact us for a free consultation.
Key Details
Sold Price $379,900
Property Type Residential
Sub Type Single Family Residence
Listing Status Sold
Square Footage 2,646 sqft
MLS Listing ID 1481624
Sold Date 05/06/21
Style Colonial
Bedrooms 4
Full Baths 2
Half Baths 2
HOA Y/N No
Abv Grd Liv Area 1,946
Originating Board Maine Listings
Year Built 2017
Annual Tax Amount $3,132
Tax Year 2020
Lot Size 2.640 Acres
Acres 2.64
Property Description
Hello HERMON house hunters! This modern Wicklow Custom Homes colonial features 3-4 bedrooms & 4 bathrooms (2 full & 2 half). Inside you will find a roomy floor plan and lots of windows to enhance the open layout. Stunning white kitchen with lots of cabinets, tile backsplash, center island and pantry. You'll also appreciate the work-from-home space with built in desk, printer cabinet and ample storage. The comfortable living room and adjoining dining room are open to the kitchen and backyard deck while offering great views of the yard and the hills beyond. Upstairs the primary suite features two walk-in closets and attached full bath. Everything on your wish list is here in this private retreat: freestanding soaking tub, double sink vanity, & large shower. There's 2 additional bedrooms and a playroom on the 2nd level plus a guest bathroom and separate laundry room. Head down to the finished lower level to discover the huge bonus space with built-in bar, bathroom, radiant floor heat, and extra room that's an ideal office or guest getaway. The extras outside this home are just as impressive as the inside! Summer fun awaits in the heated saltwater pool and the backyard playground. The terrain offers the peace and privacy for fun and relaxation. And this yard is the ultimate spot for winter play with a nice slope for sledding! You'll find plenty more to love about this property: 2 car attached garage; generator hook-up; paved driveway; & pretty landscaping. This home is privately situated on a quiet cul-de-sac with a 2.64 acre lot in a desirable subdivision. Call today to schedule a showing of this like-new Hermon home. Floor plan allows for 4 possible bedrooms - septic design is for 3 bedrooms.
Location
State ME
County Penobscot
Zoning Res A
Direction From Fuller Rd turn onto Hemlock Ridge. Home is near the end of the road on left side of cul-de-sac.
Rooms
Family Room Built-Ins
Basement Walk-Out Access, Daylight, Finished, Full, Interior Entry
Primary Bedroom Level Second
Bedroom 2 Second
Bedroom 3 Second
Bedroom 4 Basement
Living Room First
Dining Room First Dining Area
Kitchen First
Family Room Basement
Interior
Heating Radiant, Hot Water, Baseboard
Cooling None
Fireplace No
Appliance Washer, Refrigerator, Microwave, Electric Range, Dryer, Dishwasher
Exterior
Garage Paved
Garage Spaces 2.0
Waterfront No
View Y/N Yes
View Scenic, Trees/Woods
Roof Type Shingle
Street Surface Paved
Parking Type Paved
Garage Yes
Building
Lot Description Open Lot, Rolling Slope, Landscaped, Wooded, Neighborhood, Rural, Subdivided
Foundation Concrete Perimeter
Sewer Private Sewer, Septic Existing on Site
Water Private, Well
Architectural Style Colonial
Structure Type Vinyl Siding,Wood Frame
Others
Restrictions Unknown
Energy Description Propane
Financing VA
Read Less Info
Want to know what your home might be worth? Contact us for a FREE valuation!

Our team is ready to help you sell your home for the highest possible price ASAP

GET MORE INFORMATION

Paul Rondeau
Broker Associate | License ID: BA923327
Broker Associate License ID: BA923327



