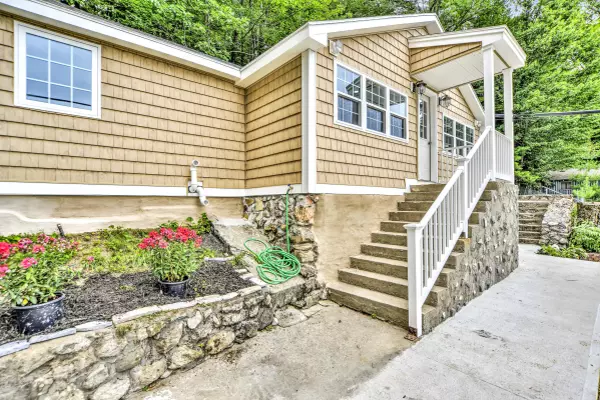Bought with North Star Realty
For more information regarding the value of a property, please contact us for a free consultation.
Key Details
Sold Price $348,000
Property Type Residential
Sub Type Single Family Residence
Listing Status Sold
Square Footage 1,772 sqft
MLS Listing ID 1481217
Sold Date 03/31/21
Style Ranch
Bedrooms 4
Full Baths 2
HOA Y/N No
Abv Grd Liv Area 1,772
Originating Board Maine Listings
Year Built 1950
Annual Tax Amount $2,424
Tax Year 2020
Lot Size 8,712 Sqft
Acres 0.2
Property Description
Enjoy true respite in this meticulously reconstructed lakeview home. Experience expansive Thompson Lake views from practically anywhere in this 4-bedroom, 2 bath property. Natural light floods into nearly every room as the sun rises in through brand new windows. This comfortable home features ALL NEW furnace, roof, plumbing systems, electrical systems, insulation, sheetrock, paint, flooring, ceilings, doors, cabinetry, all sinks and fixtures, gorgeous granite countertops, all appliances, fireplace, entire septic system, drilled well, paved driveway, and lovely cedar shake style vinyl siding. The master suite is privately situated and includes a large walk-in closet, ensuite master bath, and even a little dressing or office nook. Relax on the patio with morning coffee or evening outdoor fires. Walk your kayak across the street and paddle anytime. Have a bigger boat? Simply rent a boat slip at the small family-owned marina directly across the street or with town approval, install a dock or mooring system near your lake access. All in just 10 minutes from Oxford Casino, 35 minutes to Shawnee Peak, 30 minutes to Auburn/Lewiston, and less than an hour to Portland Jetport! This beautiful home is a must see. Call today to schedule your private showing. With this house, there's nothing to do but turn the key and you're home.
Location
State ME
County Oxford
Zoning SL
Direction North on Rte 26 to left on Rte 121 to #91 on left. Across from the OutPost Store & Marina.
Body of Water Thompson Lake
Rooms
Basement Crawl Space, Partial, Interior Entry, Unfinished
Primary Bedroom Level First
Bedroom 2 First
Bedroom 3 First
Living Room First
Kitchen First
Interior
Interior Features Walk-in Closets, 1st Floor Primary Bedroom w/Bath, One-Floor Living
Heating Multi-Zones, Hot Water, Baseboard
Cooling None
Fireplaces Number 1
Fireplace Yes
Appliance Refrigerator, Microwave, Gas Range, Dishwasher
Laundry Laundry - 1st Floor, Main Level, Washer Hookup
Exterior
Garage 1 - 4 Spaces, Paved
Waterfront No
Waterfront Description Lake
View Y/N Yes
View Scenic
Roof Type Shingle
Street Surface Paved
Porch Patio
Parking Type 1 - 4 Spaces, Paved
Garage No
Building
Lot Description Open Lot, Landscaped, Near Town, Rural
Foundation Slab
Sewer Private Sewer
Water Private
Architectural Style Ranch
Structure Type Vinyl Siding,Wood Frame
Others
Energy Description Propane
Financing Conventional
Read Less Info
Want to know what your home might be worth? Contact us for a FREE valuation!

Our team is ready to help you sell your home for the highest possible price ASAP

GET MORE INFORMATION

Paul Rondeau
Broker Associate | License ID: BA923327
Broker Associate License ID: BA923327



