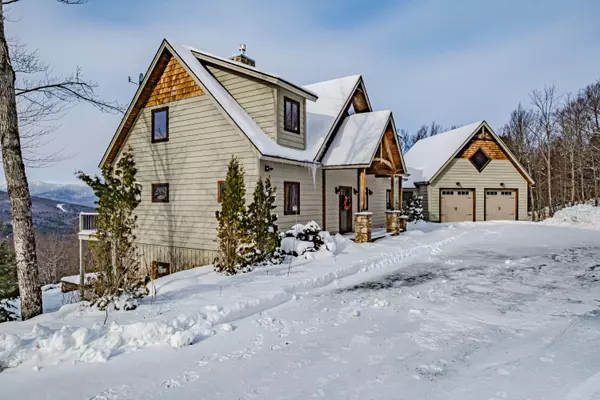Bought with Sunday River Real Estate
For more information regarding the value of a property, please contact us for a free consultation.
Key Details
Sold Price $1,200,000
Property Type Residential
Sub Type Single Family Residence
Listing Status Sold
Square Footage 4,757 sqft
Subdivision Peaks
MLS Listing ID 1480306
Sold Date 04/16/21
Style Chalet
Bedrooms 4
Full Baths 4
Half Baths 1
HOA Fees $125/ann
HOA Y/N Yes
Abv Grd Liv Area 2,933
Originating Board Maine Listings
Year Built 2011
Annual Tax Amount $8,836
Tax Year 2020
Lot Size 5.060 Acres
Acres 5.06
Property Description
Here is the home you have been waiting for...located at the top of the Peaks Subdivision with breathtaking views in every direction. Custom built by Clear Water Builders and designed with the outdoor enthusiast in mind. The double decker garage has room for all the toys plus 2 vehicles and a tuning center. It even has an unfinished 3rd floor if you feel the need for more space. Inside begins with a large mudroom area with lots of storage. This flows into a gourmet kitchen with a Wolf range top and Bosch double ovens, center island and granite throughout. The kitchen is open to a formal dining area and great room with soaring cathedral ceilings, gas fireplace and floor to ceiling windows! Just off the great room is the master bed and bath with large walk-in closet. Wake up and check the ski conditions from your bed! Upstairs is home to a second sitting area with more gorgeous views and 2 en suite bedrooms on either side. The lower level is home to all the fun! Large open family/game room with wet bar and indoor sauna. Another full bath and huge bunkroom. Step out the sliders onto a well hardscaped patio with fire pit and sunken hot tub. Make sure to take in the view of Sunday River and watch the fireworks and/or groomers at work. Enjoy the comforts of radiant heat, remote thermostats and a full security system. This home truly has it all!! Home conveys fully furnished with some décor item exclusions. Appointments require notice.
Location
State ME
County Oxford
Zoning unknown
Direction Turn right off Sunday River Rd onto Vista Rd. Take right onto Appalachian Dr and left onto MT Will. At the end of MT Will Drive turn right onto Pinnacle Drive. The home is at the end on the right.
Rooms
Basement Walk-Out Access, Daylight, Finished, Full, Interior Entry, Exterior Only
Interior
Heating Radiant, Multi-Zones, Hot Water, Baseboard
Cooling None
Fireplaces Number 1
Fireplace Yes
Appliance Washer, Wall Oven, Refrigerator, Microwave, Gas Range, Dryer, Dishwasher, Cooktop
Exterior
Garage Paved, Garage Door Opener, Inside Entrance
Garage Spaces 4.0
Waterfront No
View Y/N Yes
View Mountain(s), Scenic
Roof Type Shingle
Street Surface Paved
Parking Type Paved, Garage Door Opener, Inside Entrance
Garage Yes
Building
Lot Description Open Lot, Rolling Slope, Landscaped, Ski Resort
Foundation Concrete Perimeter
Sewer Private Sewer
Water Private
Architectural Style Chalet
Structure Type Clapboard,Wood Frame
Others
HOA Fee Include 1500.0
Energy Description Propane
Financing Cash
Read Less Info
Want to know what your home might be worth? Contact us for a FREE valuation!

Our team is ready to help you sell your home for the highest possible price ASAP

GET MORE INFORMATION

Paul Rondeau
Broker Associate | License ID: BA923327
Broker Associate License ID: BA923327



