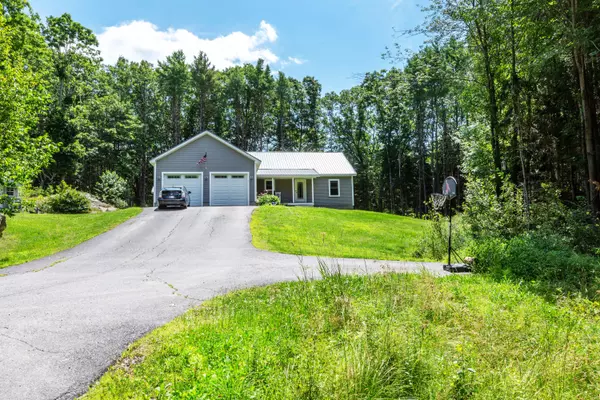Bought with Gallant Real Estate
For more information regarding the value of a property, please contact us for a free consultation.
Key Details
Sold Price $365,000
Property Type Residential
Sub Type Single Family Residence
Listing Status Sold
Square Footage 1,706 sqft
Subdivision Stonehouse Woods Subdivision
MLS Listing ID 1477919
Sold Date 03/08/21
Style Ranch
Bedrooms 4
Full Baths 3
HOA Y/N No
Abv Grd Liv Area 1,706
Originating Board Maine Listings
Year Built 2013
Annual Tax Amount $7,164
Tax Year 2020
Lot Size 2.580 Acres
Acres 2.58
Property Description
Built in 2013, this large and spacious modern ranch offers 4 bedrooms & 3 bathrooms all on one floor! It features central geothermal heating and cooling with unbelievably low heating/cooling costs! You'll love the open concept layout with cathedral ceilings and ceiling fans. The kitchen boasts granite countertops, a gorgeous backsplash, massive 10' island and stainless steel appliances. The built-in desk makes for a great workstation too. The oversized living room has French doors to the back deck and fenced-in yard. Each bedroom has direct access to a bathroom - perfect for kids, family and guests. Other features include first floor laundry, attached 2 car garage and ceiling fans in every room. Don't overlook ALL the space in the massive basement measuring 30' x 54' - create a workshop, exercise room, playroom or theater - so many possibilities! The 2.6 acre wooded lot is steps away from The Whiskeag Trail that follows the Whiskeag Creek. The 5 mile long trail is great for hiking or biking on conservation land that goes from the Preserves to Bath YMCA. This property is located in the City of Ships - only a few miles to all amenities including the hospital, shopping centers, restaurants, BIW, & Fort Popham Beach. NOTE: NOT GPS Friendly - Use 450 Oak Grove Avenue, Bath and look for sign on Sewall Lane.
Location
State ME
County Sagadahoc
Zoning R2 (Medium Density)
Direction NOT GPS FRIENDLY ADDRESS. Use 450 Oak Grove Avenue, Bath (town garage), Sewall Lane is directly across from it and is a private road for two houses.
Rooms
Basement Bulkhead, Full, Exterior Entry, Interior Entry, Unfinished
Interior
Interior Features Walk-in Closets, 1st Floor Bedroom, 1st Floor Primary Bedroom w/Bath, Bathtub, One-Floor Living, Pantry, Shower, Storage, Primary Bedroom w/Bath
Heating Geothermal
Cooling Other
Fireplace No
Appliance Washer, Wall Oven, Refrigerator, Microwave, Dryer, Dishwasher, Cooktop
Laundry Laundry - 1st Floor, Main Level, Washer Hookup
Exterior
Garage 5 - 10 Spaces, Paved, On Site, Garage Door Opener, Inside Entrance
Garage Spaces 2.0
Fence Fenced
Waterfront No
View Y/N Yes
View Trees/Woods
Roof Type Metal,Pitched
Porch Deck, Patio, Porch
Road Frontage Private
Parking Type 5 - 10 Spaces, Paved, On Site, Garage Door Opener, Inside Entrance
Garage Yes
Building
Lot Description Level, Rolling Slope, Landscaped, Wooded, Subdivided, Suburban
Sewer Private Sewer, Septic Design Available, Septic Existing on Site
Water Public
Architectural Style Ranch
Structure Type Vinyl Siding,Wood Frame
Others
Restrictions Yes
Energy Description No Heat Fuel
Financing VA
Read Less Info
Want to know what your home might be worth? Contact us for a FREE valuation!

Our team is ready to help you sell your home for the highest possible price ASAP

GET MORE INFORMATION

Paul Rondeau
Broker Associate | License ID: BA923327
Broker Associate License ID: BA923327



