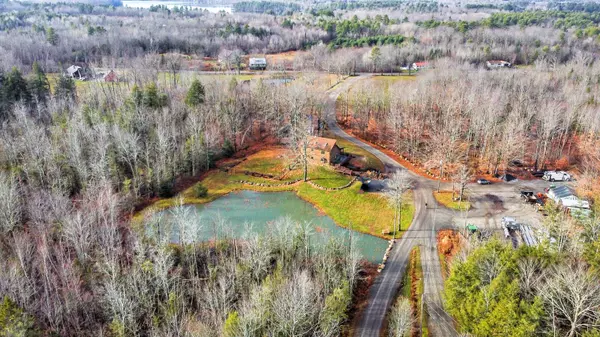Bought with Better Homes & Gardens Real Estate/The Masiello Group
For more information regarding the value of a property, please contact us for a free consultation.
Key Details
Sold Price $308,500
Property Type Residential
Sub Type Single Family Residence
Listing Status Sold
Square Footage 1,460 sqft
MLS Listing ID 1477251
Sold Date 05/03/21
Style Contemporary,Multi-Level
Bedrooms 3
Full Baths 2
HOA Y/N No
Abv Grd Liv Area 1,260
Originating Board Maine Listings
Year Built 1990
Annual Tax Amount $3,505
Tax Year 2020
Lot Size 14.350 Acres
Acres 14.35
Property Description
Your own private sanctuary! This 3BR custom built log home conveys with 14.35 lovely acres. Your backyard is mostly fenced (about an acre) for safety, and you will enjoy views of the pond (currently home to 2 ducks) and surrounding woods. Inside, you will find oak floors, custom tile work in the kitchen, open concept living w/cathedral ceiling, and beautiful exposed beams. A wrap around porch (leading to the fenced area) is the perfect spot to welcome the day and peacefully watch the local wildlife. Mature landscaping, raised beds for gardening, and impressive stone work and retaining wall simply add to the curb appeal. Home sits upon 2.35 acres with salt shed (located across the street from home, this area is part of the subject property; Please note: trucks and smaller sheds will NOT remain), and will also convey with 12 acres of vacant land (lovely open field as well as tree covered) w/road frontage on both the Holmes Rd & Bernier Ln. Possibility to subdivide acreage with town approval! Close to town, shopping, healthcare, with an easy commute to Augusta, Lewiston/Auburn, Waterville, Portland, and beyond. For a 3D
Location
State ME
County Kennebec
Zoning RU
Direction If using GPS, you may need to input address as 33 Fire Rd E-5, Winthrop. Sign on roadway and in front of home.
Rooms
Basement Daylight, Finished, Full, Partial, Interior Entry, Walk-Out Access
Primary Bedroom Level Second
Master Bedroom First
Bedroom 3 Second
Living Room First
Dining Room First Cathedral Ceiling, Dining Area
Kitchen First Island, Pantry2, Eat-in Kitchen
Interior
Interior Features 1st Floor Bedroom, Bathtub, Pantry, Storage, Primary Bedroom w/Bath
Heating Stove, Hot Water, Baseboard
Cooling None
Fireplace No
Appliance Washer, Refrigerator, Electric Range, Dryer, Dishwasher
Laundry Washer Hookup
Exterior
Exterior Feature Animal Containment System
Garage 11 - 20 Spaces, Gravel
Fence Fenced
Waterfront No
View Y/N Yes
View Trees/Woods
Roof Type Metal,Shingle
Street Surface Gravel
Porch Deck
Road Frontage Private
Parking Type 11 - 20 Spaces, Gravel
Garage No
Building
Lot Description Level, Open Lot, Right of Way, Wooded, Near Shopping, Near Town, Rural
Foundation Concrete Perimeter
Sewer Private Sewer, Septic Existing on Site
Water Private, Well
Architectural Style Contemporary, Multi-Level
Structure Type Log Siding,Log,Wood Frame
Schools
School District Winthrop Public Schools
Others
Restrictions Unknown
Energy Description Wood, Oil
Financing FHA
Read Less Info
Want to know what your home might be worth? Contact us for a FREE valuation!

Our team is ready to help you sell your home for the highest possible price ASAP

GET MORE INFORMATION

Paul Rondeau
Broker Associate | License ID: BA923327
Broker Associate License ID: BA923327



