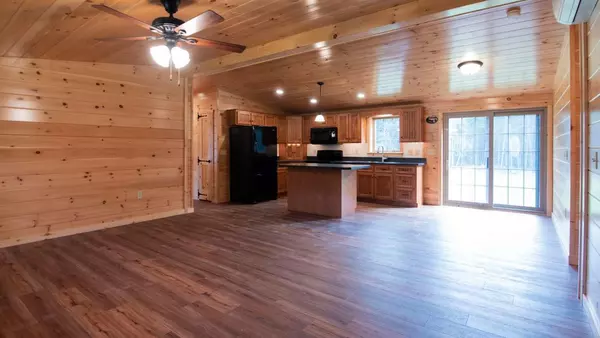Bought with Realty of Maine
For more information regarding the value of a property, please contact us for a free consultation.
Key Details
Sold Price $305,000
Property Type Residential
Sub Type Single Family Residence
Listing Status Sold
Square Footage 1,352 sqft
MLS Listing ID 1471780
Sold Date 03/29/21
Style Ranch
Bedrooms 3
Full Baths 2
HOA Y/N No
Abv Grd Liv Area 1,352
Originating Board Maine Listings
Year Built 2020
Annual Tax Amount $1
Tax Year 2020
Lot Size 1.970 Acres
Acres 1.97
Property Description
26'x52' (1,352 sq. ft. living space) with 6'x20' front porch 3 bedrooms 2 full baths Entertain with ease with large kitchen and island Full basement for extra storage Expand your living with deck on front Quiet cul-de-sac in country location, close to town Within walk of Sebasticook lake Boat ramp nearby New schools in town Close to I-95 Just under 2 acres of combined open and wooded property Includes 24'x28' garage If you're looking for a quiet home near a country town you'll want to check out this one. This is a high end modular home located at the end of a new cul-de-sac in Newport, Maine.
Say goodbye to high heating bills with this tightly built home. The inspection process that it goes through as it's built ensures that it meets the Maine code for quality and insulation.
Newport is a small town in Central Maine that's an easy drive to Bangor and Waterville. You can't find a better location as it's near restaurants, I-95, within a short walk of a major Maine lake, new schools, Wal-mart, Tractor Supply, Aubuchon Hardware, etc. yet set back enough that you have plenty of privacy.
The home is built by Cozy Cabins in PA and is being installed by Hill View Mini Barns, LLC. Hill View Mini Barns has been selling and installing camps and homes by Cozy Cabins for over 12 years.
Home is now complete and ready for moving in!
Location
State ME
County Penobscot
Zoning Res
Direction I95 Take exit 157 for ME-11/ME-100 toward ME-7/Newport/Dexter Take Main St to left on Elm St to Grove St. go to Right on Sunrise Dr.
Rooms
Basement Full, Exterior Entry, Bulkhead, Interior Entry
Primary Bedroom Level First
Bedroom 2 First 11.0X13.0
Bedroom 3 First 9.0X13.0
Living Room First 19.0X13.0
Dining Room First 8.0X12.0 Cathedral Ceiling, Dining Area
Kitchen First 12.0X12.0 Cathedral Ceiling6, Breakfast Nook, Island, Pantry2
Interior
Interior Features Pantry
Heating Heat Pump
Cooling Other
Fireplace No
Appliance Refrigerator, Microwave, Electric Range, Dishwasher
Exterior
Garage 1 - 4 Spaces, Gravel, Garage Door Opener, Detached, Off Street
Garage Spaces 2.0
Waterfront No
View Y/N Yes
View Trees/Woods
Roof Type Fiberglass
Street Surface Paved
Accessibility 32 - 36 Inch Doors
Porch Deck, Porch
Parking Type 1 - 4 Spaces, Gravel, Garage Door Opener, Detached, Off Street
Garage Yes
Exclusions none
Building
Lot Description Cul-De-Sac, Near Shopping, Rural, Subdivided
Sewer Private Sewer
Water Private, Well
Architectural Style Ranch
Structure Type Log Siding,Wood Frame
Others
Energy Description Electric
Financing Cash
Read Less Info
Want to know what your home might be worth? Contact us for a FREE valuation!

Our team is ready to help you sell your home for the highest possible price ASAP

GET MORE INFORMATION

Paul Rondeau
Broker Associate | License ID: BA923327
Broker Associate License ID: BA923327



