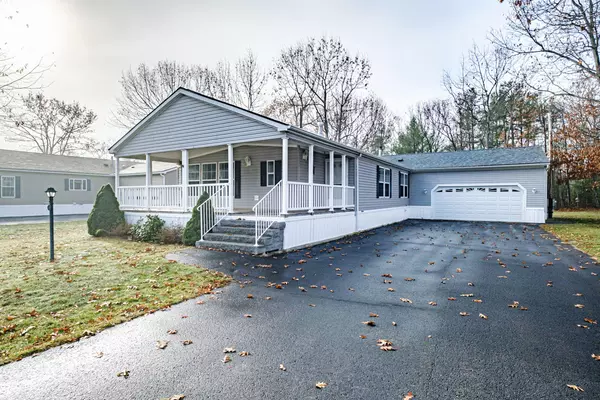Bought with Ocean Gate Realty, LLC.
For more information regarding the value of a property, please contact us for a free consultation.
Key Details
Sold Price $215,000
Property Type Residential
Sub Type Manufactured Home
Listing Status Sold
Square Footage 1,708 sqft
Subdivision Keywood Manor (55+)
MLS Listing ID 1471636
Sold Date 01/15/21
Style Ranch
Bedrooms 3
Full Baths 2
HOA Fees $415/mo
HOA Y/N Yes
Abv Grd Liv Area 1,708
Originating Board Maine Listings
Year Built 2006
Annual Tax Amount $1,926
Tax Year 2019
Property Description
HONEY STOP THE CAR! You will not believe how beautiful this newly renovated, turn-key home is! Like to cook - wonderful, spacious kitchen with cabinets galore; open layout with living / dining combination with a gas fireplace.
Brand new 30 year architectural roof shingles, much new siding, all new high definition, easy care laminate flooring throughout most of the home, and fresh paint throughout. Like to tinker or need a lot of storage - you'll just love the attached, oversized two car garage with built-in workbench plus built-in storage shelving. No need to worry about lost power this winter - enjoy the convenience of the whole house automatic generator. Located in Lyman's premiere 55+ community, yet within easy access to Interstate, Kennebunk, Sanford, Biddeford shopping and services.
You'll want to act swiftly on this one to be in your new home for the holidays! Call today to schedule your private showing.
*This is a 55+ community - at least one occupant must be 55 years of age at time of application to park.
** Pets are permitted - 30lb weight limit
***LOT FEE INCREASING TO $525. PER MONTH AS OF 1/1/2021 FOR NEW OCCUPANTS
Location
State ME
County York
Zoning Res
Rooms
Basement Not Applicable
Primary Bedroom Level First
Master Bedroom First
Bedroom 2 First
Living Room First
Dining Room First Cathedral Ceiling
Kitchen First Cathedral Ceiling6, Island, Vaulted Ceiling12, Pantry2, Eat-in Kitchen
Interior
Interior Features Walk-in Closets, 1st Floor Primary Bedroom w/Bath, Bathtub, One-Floor Living, Shower, Primary Bedroom w/Bath
Heating Hot Air
Cooling Central Air
Fireplaces Number 1
Fireplace Yes
Appliance Washer, Refrigerator, Microwave, Electric Range, Dryer, Dishwasher, Cooktop
Laundry Laundry - 1st Floor, Main Level
Exterior
Garage 1 - 4 Spaces, Paved, On Site, Garage Door Opener, Inside Entrance, Storage
Garage Spaces 2.0
Waterfront No
View Y/N Yes
View Scenic
Roof Type Fiberglass,Shingle
Porch Deck, Porch
Road Frontage Private
Parking Type 1 - 4 Spaces, Paved, On Site, Garage Door Opener, Inside Entrance, Storage
Garage Yes
Building
Lot Description Level, Wooded, Near Turnpike/Interstate
Foundation Slab
Sewer Private Sewer
Water Private
Architectural Style Ranch
Structure Type Vinyl Siding,Mobile
Others
HOA Fee Include 415.0
Restrictions Yes
Energy Description Oil
Read Less Info
Want to know what your home might be worth? Contact us for a FREE valuation!

Our team is ready to help you sell your home for the highest possible price ASAP

GET MORE INFORMATION

Paul Rondeau
Broker Associate | License ID: BA923327
Broker Associate License ID: BA923327



