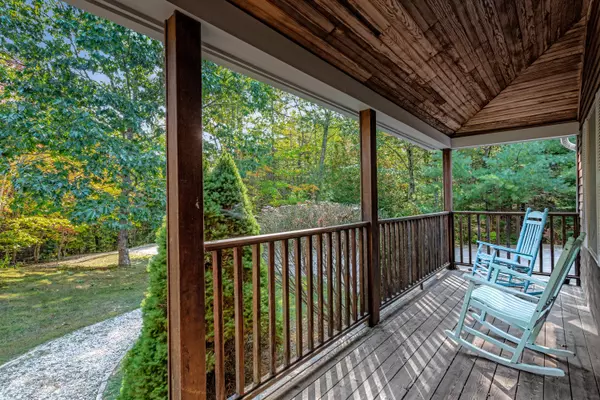Bought with Legacy Properties Sotheby's International Realty
For more information regarding the value of a property, please contact us for a free consultation.
Key Details
Sold Price $520,000
Property Type Residential
Sub Type Single Family Residence
Listing Status Sold
Square Footage 2,224 sqft
MLS Listing ID 1471133
Sold Date 01/05/21
Style Contemporary,Colonial
Bedrooms 4
Full Baths 2
Half Baths 1
HOA Y/N No
Abv Grd Liv Area 2,224
Originating Board Maine Listings
Year Built 1999
Annual Tax Amount $3,458
Tax Year 2020
Lot Size 1.640 Acres
Acres 1.64
Property Description
Beautiful custom built home in a quiet Bar Harbor neighborhood. Tucked within a lovely wooded lot, this property offers total privacy from the road and neighbors. This 2200 sq. ft. home is perfect for an active household. The first floor is comprised of formal living and dining rooms, a large eat-in kitchen connected to a comfortable family room, ample mudroom with built-ins, and a powder room. All 4 bedrooms and 2 full baths are located on the second floor with the large master suite offering a spacious bathroom with a separate shower and tub, walk-in closet, and vaulted ceilings. Gorgeous woodwork throughout. The covered front porch and large exterior deck allow for easy access to the level yard and are great for entertaining. Wired internet connections are located throughout the home. A full, unfinished basement has both interior and exterior access. Stately 1-car garage with a separate, spacious workshop and an unfinished second story is full of potential and ready for your creative projects. A brand new roof, boiler, and hot water heater are a few of the many recent upgrades to this wonderful home. The location and charm of this home are not to be missed.
Location
State ME
County Hancock
Zoning Town Hill Rural DD
Direction From RT 102, take Crooked Road 1/2 mile to Fern Meadow Dr. on the left. 40 Fern Meadow is on the left across from Lupine Way.
Rooms
Basement Full, Exterior Entry, Bulkhead, Interior Entry, Unfinished
Primary Bedroom Level Second
Master Bedroom Second
Bedroom 2 Second
Bedroom 3 Second
Interior
Interior Features Walk-in Closets, Bathtub, Pantry, Shower, Storage
Heating Multi-Zones, Hot Water, Baseboard
Cooling None
Fireplace No
Appliance Washer, Refrigerator, Gas Range, Dryer, Dishwasher
Laundry Washer Hookup
Exterior
Garage 5 - 10 Spaces, Gravel, Garage Door Opener, Detached, Storage
Garage Spaces 2.0
Waterfront No
View Y/N Yes
View Trees/Woods
Roof Type Shingle
Street Surface Paved
Porch Deck, Porch
Parking Type 5 - 10 Spaces, Gravel, Garage Door Opener, Detached, Storage
Garage Yes
Building
Lot Description Open Lot, Rolling Slope, Landscaped, Wooded, Near Town, Neighborhood, Rural
Foundation Concrete Perimeter
Sewer Private Sewer, Septic Existing on Site
Water Private, Well
Architectural Style Contemporary, Colonial
Structure Type Wood Siding,Wood Frame
Others
Restrictions Yes
Energy Description Oil
Financing Conventional
Read Less Info
Want to know what your home might be worth? Contact us for a FREE valuation!

Our team is ready to help you sell your home for the highest possible price ASAP

GET MORE INFORMATION

Paul Rondeau
Broker Associate | License ID: BA923327
Broker Associate License ID: BA923327



