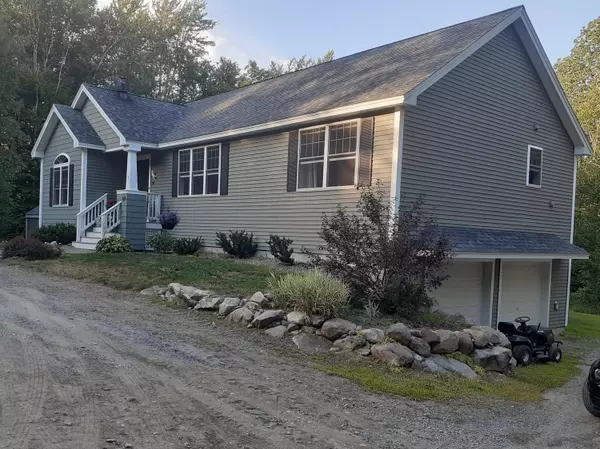Bought with Rizzo Mattson
For more information regarding the value of a property, please contact us for a free consultation.
Key Details
Sold Price $351,100
Property Type Residential
Sub Type Single Family Residence
Listing Status Sold
Square Footage 2,184 sqft
MLS Listing ID 1465561
Sold Date 04/16/21
Style Ranch
Bedrooms 4
Full Baths 3
HOA Y/N No
Abv Grd Liv Area 1,484
Originating Board Maine Listings
Year Built 2009
Annual Tax Amount $2,418
Tax Year 2019
Lot Size 1.800 Acres
Acres 1.8
Property Description
Ready to enjoy easy one level living? Located on a quiet private road in beautiful Belgrade. Just 20 minutes to Augusta or Waterville. This 3 bedroom ranch will meet all your requirements! Master bedroom has attached bath and his and her closets for plenty of storage. Open concept living and dining rooms will make a great space for entertaining and holidays will family. Kitchen is beautiful with pantry closet and wash room around the corner. Skylights offers natural light and has a beautiful wood ceiling. Need to take a family member in? This home offers a separate living space for your in laws. Kitchen, living room, full bath, bedroom and office are all set up and ready for guests! Home has brand new propane furnace! Deck off dining area is being built so you will have a brand new deck to enjoy.
Location
State ME
County Kennebec
Zoning Res
Direction Rt, 27 to Hammond Lumber, left onto Depot Road. Straight at stop sign to West Road. Dunn Road. Country Lane on left approx 1 mile.
Rooms
Basement Daylight, Finished, Full, Interior Entry, Walk-Out Access
Primary Bedroom Level First
Master Bedroom First
Bedroom 2 First
Bedroom 4 Basement
Living Room First
Dining Room First Dining Area
Kitchen First Pantry2
Interior
Interior Features Walk-in Closets, 1st Floor Bedroom, 1st Floor Primary Bedroom w/Bath, Bathtub, In-Law Floorplan, One-Floor Living, Pantry, Shower, Primary Bedroom w/Bath
Heating Radiant, Multi-Zones, Hot Water, Baseboard
Cooling None
Fireplaces Number 1
Fireplace Yes
Appliance Washer, Refrigerator, Microwave, Electric Range, Dryer, Dishwasher
Laundry Laundry - 1st Floor, Main Level, Washer Hookup
Exterior
Garage Gravel, Garage Door Opener, Inside Entrance, Heated Garage, Underground
Garage Spaces 2.0
Waterfront No
View Y/N Yes
View Trees/Woods
Roof Type Fiberglass,Shingle
Street Surface Gravel
Porch Deck
Road Frontage Private
Parking Type Gravel, Garage Door Opener, Inside Entrance, Heated Garage, Underground
Garage Yes
Building
Lot Description Level, Landscaped, Wooded, Interior Lot, Rural
Foundation Concrete Perimeter
Sewer Private Sewer, Septic Design Available, Septic Existing on Site
Water Private, Well
Architectural Style Ranch
Structure Type Vinyl Siding,Wood Frame
Schools
School District Rsu 18
Others
Restrictions Unknown
Energy Description Propane
Financing Conventional Insured
Read Less Info
Want to know what your home might be worth? Contact us for a FREE valuation!

Our team is ready to help you sell your home for the highest possible price ASAP

GET MORE INFORMATION

Paul Rondeau
Broker Associate | License ID: BA923327
Broker Associate License ID: BA923327



