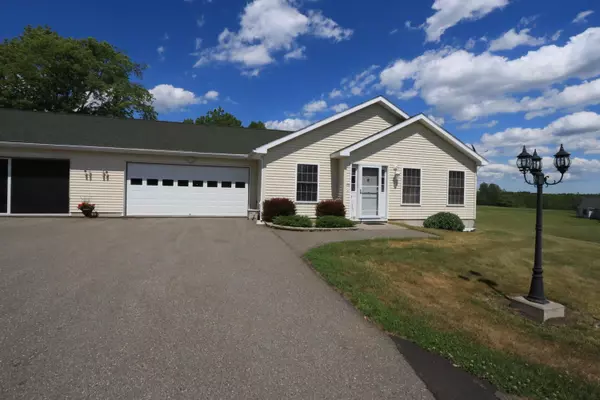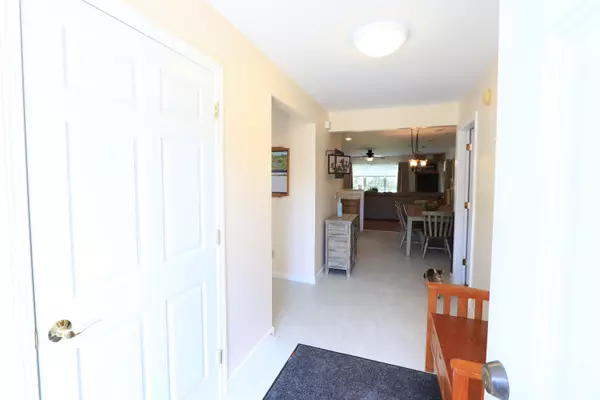Bought with Surette Real Estate
For more information regarding the value of a property, please contact us for a free consultation.
Key Details
Sold Price $229,000
Property Type Residential
Sub Type Condominium
Listing Status Sold
Square Footage 1,560 sqft
Subdivision Fairway Estates Condo Ass
MLS Listing ID 1456599
Sold Date 12/28/20
Style Ranch
Bedrooms 2
Full Baths 2
Half Baths 1
HOA Fees $200/mo
HOA Y/N Yes
Abv Grd Liv Area 1,560
Originating Board Maine Listings
Year Built 2008
Annual Tax Amount $2,702
Tax Year 2019
Lot Size 0.330 Acres
Acres 0.33
Property Description
Easy condo living in tranquil setting. Privacy abounds this condo with scenic views and convenient living. Original buyers upgraded this condo to have radiant floors, surround sound system, Closed in and heated sunroom with privacy (tinted) windows, generator, central vacuum, propane fireplace, central air, patio with awning and more! Other upgrades include new kitchen flooring and counter tops in 2019, new flooring in both bedrooms and trim. Putter around in the screened in garage. This condo offers two master suites. One with a large walk in closet, full bath with shower. The other with a large closet and full bath with soaking tub. Just down the road from the golf course and many other amenities!
Location
State ME
County Somerset
Zoning Residential
Direction From I-95 exit 150, head into Pittsfield, take 4th left onto Hartland Ave. (Rt. 152) go past golf course on left & under I-95 overpass. Property is on right past the first farmhouse.
Rooms
Basement None, Not Applicable
Primary Bedroom Level First
Master Bedroom First 10.0X13.0
Living Room 20.0X14.0
Dining Room First Dining Area
Kitchen First
Interior
Interior Features Walk-in Closets, 1st Floor Bedroom, 1st Floor Primary Bedroom w/Bath, Bathtub, One-Floor Living, Other, Shower
Heating Radiant
Cooling None, Central Air
Fireplaces Number 1
Fireplace Yes
Appliance Washer, Refrigerator, Microwave, Electric Range, Dryer, Dishwasher
Laundry Laundry - 1st Floor, Main Level
Exterior
Garage 1 - 4 Spaces, Paved
Garage Spaces 2.0
Waterfront No
View Y/N Yes
View Fields, Scenic
Roof Type Pitched,Shingle
Street Surface Paved
Porch Glass Enclosed, Patio, Screened
Road Frontage Private
Parking Type 1 - 4 Spaces, Paved
Garage Yes
Building
Lot Description Open Lot, Landscaped, Pasture, Near Golf Course, Near Turnpike/Interstate, Near Town, Ski Resort, Subdivided
Foundation Concrete Perimeter, Slab
Sewer Private Sewer, Septic Existing on Site
Water Private, Well
Architectural Style Ranch
Structure Type Vinyl Siding,Wood Frame
Others
HOA Fee Include 200.0
Restrictions Yes
Energy Description Oil
Financing Cash
Read Less Info
Want to know what your home might be worth? Contact us for a FREE valuation!

Our team is ready to help you sell your home for the highest possible price ASAP

GET MORE INFORMATION

Paul Rondeau
Broker Associate | License ID: BA923327
Broker Associate License ID: BA923327



