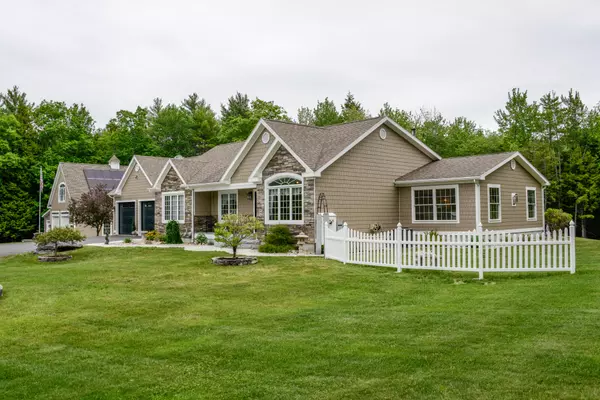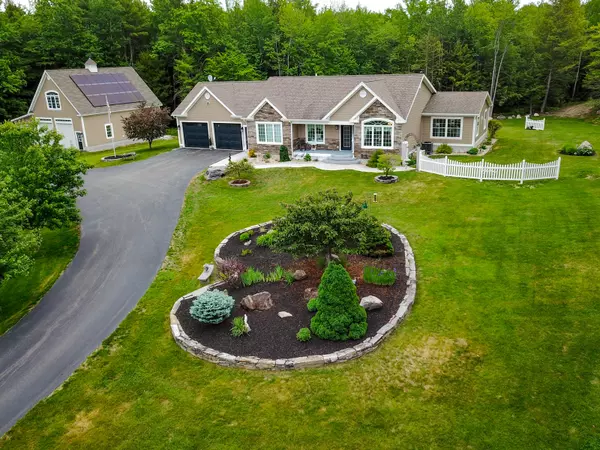Bought with Kezar Realty
For more information regarding the value of a property, please contact us for a free consultation.
Key Details
Sold Price $610,000
Property Type Residential
Sub Type Single Family Residence
Listing Status Sold
Square Footage 3,254 sqft
Subdivision Brockelbank Road Association
MLS Listing ID 1456045
Sold Date 02/10/21
Style Ranch
Bedrooms 3
Full Baths 2
HOA Fees $29/ann
HOA Y/N Yes
Abv Grd Liv Area 1,918
Originating Board Maine Listings
Year Built 2001
Annual Tax Amount $6,727
Tax Year 2019
Lot Size 4.580 Acres
Acres 4.58
Property Description
MOTIVATED SELLERS: Impossible to build today for $625,000! This meticulous home has so much to offer. Solar Energy Panels make the home extremely energy efficient. The location is ideal and close to town and Shawnee Peak for upcoming ski season. Views of Mount Washington are lovely! Attached 2-car garage, as well as 30/x40/ garage. Private heated swimming pool, patio, sunporch, rear deck. See the custom kitchen featuring granite, upscale cabinets, appliances and spacious open concept. This home has over 3000 sqft of living space. The lot if 4.5+acres, with manicured lawns and gardens. 3 bdrm, 3 bath; cozy livingroom with gas fireplace and built-in wall units. Lovely floor plan! Additional land available to interested buyer.
Location
State ME
County Cumberland
Zoning Residential
Rooms
Basement Finished, Full, Exterior Entry, Bulkhead
Living Room First 26.0X16.0
Dining Room First 15.0X20.0
Kitchen First 19.0X24.0
Interior
Interior Features 1st Floor Primary Bedroom w/Bath, One-Floor Living, Shower
Heating Multi-Zones, Hot Water, External Heating Plant, Baseboard
Cooling Central Air
Fireplace No
Appliance Washer, Refrigerator, Microwave, Dryer, Disposal, Dishwasher
Laundry Laundry - 1st Floor, Main Level
Exterior
Garage 5 - 10 Spaces, Paved, Garage Door Opener, Inside Entrance
Garage Spaces 2.0
Fence Fenced
Pool In Ground
Waterfront No
View Y/N Yes
View Scenic, Trees/Woods
Roof Type Shingle
Street Surface Paved
Porch Deck, Patio, Screened
Parking Type 5 - 10 Spaces, Paved, Garage Door Opener, Inside Entrance
Garage Yes
Building
Lot Description Level, Landscaped, Near Shopping, Near Town, Neighborhood, Subdivided
Foundation Concrete Perimeter
Sewer Private Sewer, Septic Design Available, Septic Existing on Site
Water Private, Well
Architectural Style Ranch
Structure Type Shingle Siding,Fiber Cement,Wood Frame
Schools
School District Rsu 61/Msad 61
Others
HOA Fee Include 350.0
Energy Description Solar
Read Less Info
Want to know what your home might be worth? Contact us for a FREE valuation!

Our team is ready to help you sell your home for the highest possible price ASAP

GET MORE INFORMATION

Paul Rondeau
Broker Associate | License ID: BA923327
Broker Associate License ID: BA923327



