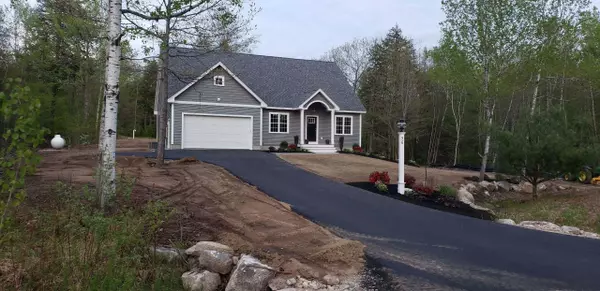Bought with Hayes Real Estate
For more information regarding the value of a property, please contact us for a free consultation.
Key Details
Sold Price $305,000
Property Type Residential
Sub Type Single Family Residence
Listing Status Sold
Square Footage 2,980 sqft
Subdivision Tuckaway Drive
MLS Listing ID 1448367
Sold Date 01/05/21
Style Ranch
Bedrooms 3
Full Baths 1
Half Baths 1
HOA Fees $16/ann
HOA Y/N Yes
Abv Grd Liv Area 1,490
Originating Board Maine Listings
Year Built 2020
Annual Tax Amount $470
Tax Year 2020
Lot Size 1.150 Acres
Acres 1.15
Property Description
To Be Built Wendy Welton designed home, The Sasha, on the 15th Fairway at the beautiful Province Lake Golf Club. This is a very nice, roomy &sunny 1,500+-sqft home with easy, 1 level living. 3 bdrms, 2 baths that includes a master bdrm w/ bath & big, walk in closet. Bright & spacious, open concept living floor
plan. Hardwood floors in Kitchen, Living & Dining with 9 ft ceilings. 1st floor laundry. Huge, unfinished basement with an additional 1,500 +- sqft! 1.15 acre lot. Enjoy the deck overlooking the 15th Fairway. Easy access to Route 16 (White Mountain Highway) for commuting north, south, east or west! We have quotes for finished rooms in
the basement if a buyer is interested. The builder has other lots available. Listing Agent has interest in this listing. The pictures shown are from Sasha Ranch that was just
finished & are posted to show what the house may look like. The pictures are not of this To Be Built House. We have a Sasha under construction & can be shown to buyers
for reference. Upgrades not included in the price that are shown in pics would be extra are; tile flooring in bathrooms, paved driveway, upgraded siding & upgraded decking. Fireplace shown
on plan is optional. This listing & Spec Sheet may be changed without notice & are subject to errors & omissions. PLGC is a beautiful, 18 hole golf course with fairways
along sparkling Province Lake and a year round restaurant with bar & a brand new Club House is under construction.
Location
State ME
County York
Zoning res
Rooms
Basement Full, Interior Entry
Interior
Interior Features 1st Floor Bedroom, 1st Floor Primary Bedroom w/Bath, Bathtub, One-Floor Living, Shower, Primary Bedroom w/Bath
Heating Forced Air
Cooling Central Air
Fireplace No
Appliance Microwave, Gas Range, Dishwasher
Laundry Laundry - 1st Floor, Main Level
Exterior
Garage 1 - 4 Spaces, Gravel
Garage Spaces 2.0
Waterfront No
View Y/N Yes
View Scenic
Roof Type Shingle
Street Surface Paved
Porch Deck
Road Frontage Private
Parking Type 1 - 4 Spaces, Gravel
Garage Yes
Building
Lot Description Wooded, Near Golf Course, Subdivided
Foundation Concrete Perimeter
Sewer Private Sewer
Water Private, Well
Architectural Style Ranch
Structure Type Vinyl Siding,Wood Frame
New Construction Yes
Others
HOA Fee Include 200.0
Restrictions Yes
Energy Description Propane
Read Less Info
Want to know what your home might be worth? Contact us for a FREE valuation!

Our team is ready to help you sell your home for the highest possible price ASAP

GET MORE INFORMATION

Paul Rondeau
Broker Associate | License ID: BA923327
Broker Associate License ID: BA923327



