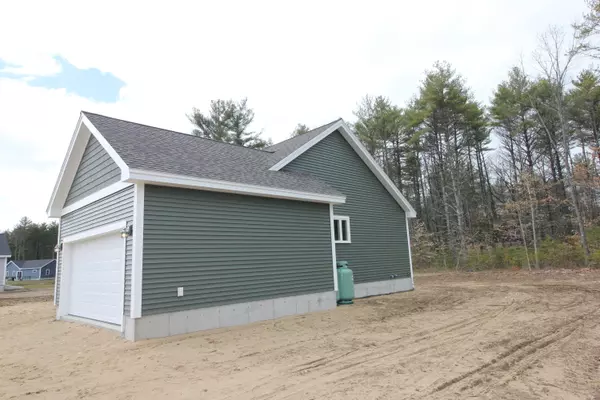Bought with Keller Williams Coastal and Lakes & Mountains Realty
For more information regarding the value of a property, please contact us for a free consultation.
Key Details
Sold Price $324,450
Property Type Residential
Sub Type Single Family Residence
Listing Status Sold
Square Footage 1,399 sqft
Subdivision Cottonwood Meadow
MLS Listing ID 1447766
Sold Date 04/14/21
Style Ranch
Bedrooms 3
Full Baths 2
HOA Y/N No
Abv Grd Liv Area 1,399
Originating Board Maine Listings
Year Built 2020
Annual Tax Amount $1
Tax Year 2020
Lot Size 0.510 Acres
Acres 0.51
Property Description
GPS: 314 Country Club 3, Sanford, ME for Cottonwood Meadow, a new residential neighborhood in the heart of Southern Maine. The ''Allagash'' is the perfect sized 3 bedroom ranch for those seeking single floor living. The open concept floor plan includes a vaulted ceiling for extra light and an airy and open sense of space. The integrated living room, kitchen, dining room can be decorated to balance it as an entertainment space and for everyday cozy living. New floors, cabinets, appliances, roof, plumbing and everything else offered as a turnkey package, ready for you to move right in. Quality construction and craftsmanship in every ReinCorp home. Orioles Way is a new cul-de-sac with 15 lots that range from .5 to 1.0 acres. There are 17+ acres of open space incorporated into the development. The road will eventually become a public road. Private wells and private septic systems. No HOA or fees. Many home styles and lots to choose from.
Location
State ME
County York
Zoning Rural Residential
Rooms
Basement Bulkhead, Exterior Entry, Interior Entry, Unfinished
Primary Bedroom Level First
Bedroom 2 First 11.0X11.0
Bedroom 3 First 10.0X10.0
Living Room First 12.0X13.0
Dining Room First 9.0X15.0
Kitchen First 11.0X15.0
Interior
Interior Features Walk-in Closets, 1st Floor Bedroom, 1st Floor Primary Bedroom w/Bath, One-Floor Living, Shower, Primary Bedroom w/Bath
Heating Hot Water, Baseboard
Cooling None
Fireplace No
Appliance Other, Refrigerator, Electric Range, Dishwasher
Laundry Laundry - 1st Floor, Main Level, Washer Hookup
Exterior
Garage 5 - 10 Spaces, Paved, Garage Door Opener, Inside Entrance
Garage Spaces 2.0
Waterfront No
View Y/N Yes
View Fields, Trees/Woods
Roof Type Shingle
Parking Type 5 - 10 Spaces, Paved, Garage Door Opener, Inside Entrance
Garage Yes
Building
Lot Description Cul-De-Sac, Level, Open Lot, Abuts Conservation, Pasture, Interior Lot, Neighborhood, Rural, Subdivided
Foundation Concrete Perimeter
Sewer Private Sewer
Water Private
Architectural Style Ranch
Structure Type Vinyl Siding,Wood Frame
New Construction Yes
Others
Restrictions Yes
Security Features Fire System
Energy Description Propane
Read Less Info
Want to know what your home might be worth? Contact us for a FREE valuation!

Our team is ready to help you sell your home for the highest possible price ASAP

GET MORE INFORMATION

Paul Rondeau
Broker Associate | License ID: BA923327
Broker Associate License ID: BA923327



