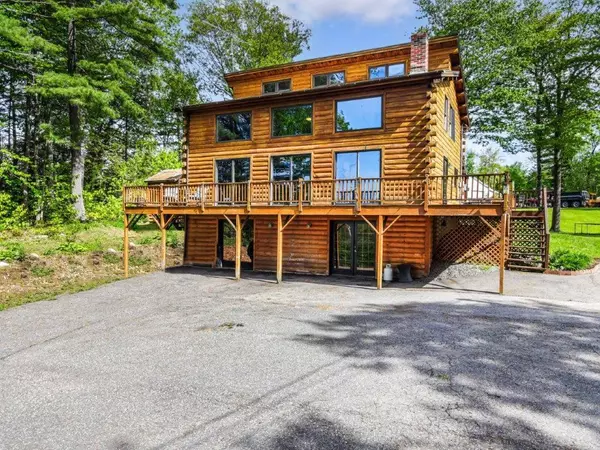Bought with Pouliot Real Estate
For more information regarding the value of a property, please contact us for a free consultation.
Key Details
Sold Price $380,000
Property Type Residential
Sub Type Single Family Residence
Listing Status Sold
Square Footage 2,127 sqft
MLS Listing ID 1530119
Sold Date 12/20/22
Style Contemporary
Bedrooms 3
Full Baths 1
Half Baths 1
HOA Y/N No
Abv Grd Liv Area 1,418
Originating Board Maine Listings
Year Built 1987
Annual Tax Amount $6,266
Tax Year 22
Lot Size 7.810 Acres
Acres 7.81
Property Description
Wonderful setting for this compound on 7.8 acres which includes a 3 BR, 1.5 BA large log home with in-ground heated pool (38'x18'), oversized 2-car garage, farm pond, 2,700 + sq. ft. 6-bay garage, a 1992 mobile home and a separate building lot. The log home is open concept with cathedral ceilings, high windows, open beams and v-match pine interior plus a fabulous finished lower level. Woodstove supplements the hot water baseboard heat. The wrap around deck swings into a covered porch. Next to the house is an oversized 34' x 24' heated 2-car garage dressed up with v-match pine walls. The 6-bay garage is a treasure for those with equipment, cars, and toys. Two heating systems and multi-function design with extensive paved driveway and access from both the house and mobile home. The 1992 3-bedroom mobile home has two additions plus renovated bathroom, newer metal roof and an open back yard. Use for family or as a rental since it's visually separate from the house and has its own well, septic and entrance on Elizabeth Street. Next door is a lot which will be empty. The older mobile home will be removed by mid-summer. This lot is buildable and has a septic system and shared well with four other homes on Elizabeth Street. This housing and garage package has many possibilities.
Location
State ME
County Kennebec
Zoning Residential
Direction GPS friendly.
Rooms
Family Room Heat Stove
Basement Finished, Full, Interior Entry, Walk-Out Access
Primary Bedroom Level Second
Bedroom 2 Second
Bedroom 3 Second
Living Room First
Dining Room First Heat Stove, Dining Area
Kitchen First Pantry2
Family Room Basement
Interior
Interior Features Pantry
Heating Stove, Hot Water, Baseboard
Cooling None
Fireplaces Number 1
Fireplace Yes
Appliance Washer, Refrigerator, Microwave, Gas Range, Dryer, Dishwasher
Laundry Laundry - 1st Floor, Main Level
Exterior
Garage 5 - 10 Spaces, Paved, Garage Door Opener, Detached, Heated Garage
Garage Spaces 8.0
Pool In Ground
Waterfront No
View Y/N Yes
View Trees/Woods
Roof Type Shingle
Street Surface Paved
Porch Deck, Porch
Parking Type 5 - 10 Spaces, Paved, Garage Door Opener, Detached, Heated Garage
Garage Yes
Building
Lot Description Open Lot, Rolling Slope, Landscaped, Neighborhood, Rural
Foundation Concrete Perimeter
Sewer Private Sewer
Water Private
Architectural Style Contemporary
Structure Type Log Siding,Log
Others
Energy Description Wood, Oil
Financing Conventional
Read Less Info
Want to know what your home might be worth? Contact us for a FREE valuation!

Our team is ready to help you sell your home for the highest possible price ASAP

GET MORE INFORMATION

Paul Rondeau
Broker Associate | License ID: BA923327
Broker Associate License ID: BA923327



