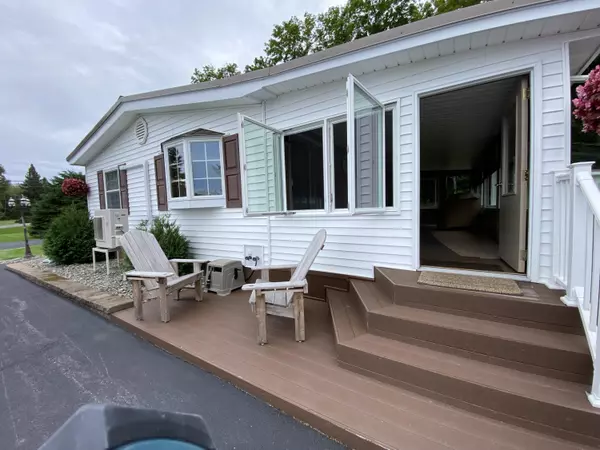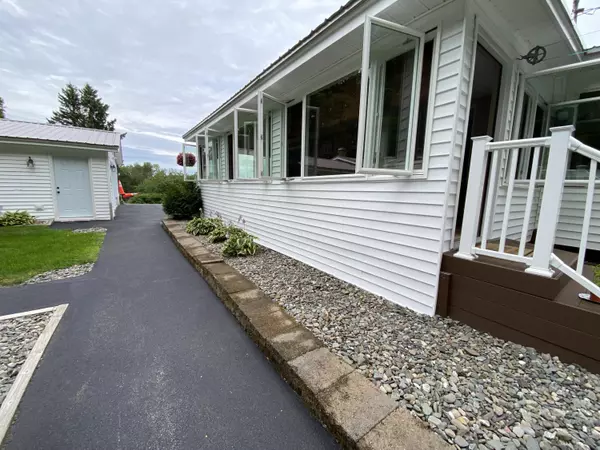Bought with RE/MAX North Realty
For more information regarding the value of a property, please contact us for a free consultation.
Key Details
Sold Price $169,500
Property Type Residential
Sub Type Single Family Residence
Listing Status Sold
Square Footage 1,932 sqft
MLS Listing ID 1539629
Sold Date 12/16/22
Style Ranch
Bedrooms 2
Full Baths 1
Half Baths 1
HOA Y/N No
Abv Grd Liv Area 1,432
Originating Board Maine Listings
Year Built 1972
Annual Tax Amount $1,489
Tax Year 2023
Lot Size 0.640 Acres
Acres 0.64
Property Description
Wow! The improvements in this home in the last two years will make your head swivel. Brand new for 2022, all new Matthews Brother's windows and insulation in the 10' x 27' Florida room, other updates include but not limited to; effortless heat system in the garage on its own breakers, automatic switch for generator if power goes out, new heat pump in 2021 for heat and cooling, heat zone was added to the basement & direct access to the ATV/snowmobile trail right out the backyard and drainage for yard water in the form of crushed rock built into the landscape and new roof on the back of the home. This home has been meticulously cared for and is exceptionally clean and tidy. Lots of storage in the kItchen, basement, garage, and bedrooms it is move in ready without a doubt. It also has a large yard for children or pets and is surrounded by sugar maple trees for tapping in the Spring....OH!..and the fall foliage color that surrounds the home in the Fall is like no other. Come check it out you will be pleasantly surprised. Motivated Seller!!!
Location
State ME
County Aroostook
Zoning Rural
Direction Heading south out of Van Buren on Rt #1 going to Caribou. Home is on the left before you get to the top of the hill. If you get to Castonguay Rd...you went too far.
Rooms
Basement Finished, Full, Sump Pump, Interior Entry
Primary Bedroom Level First
Bedroom 2 First
Living Room First
Dining Room First Built-Ins
Kitchen First Skylight20, Vaulted Ceiling12, Pantry2, Eat-in Kitchen
Interior
Interior Features 1st Floor Bedroom, Bathtub, Pantry, Shower, Storage
Heating Hot Water, Baseboard
Cooling Heat Pump
Fireplace No
Appliance Washer, Refrigerator, Electric Range, Dryer
Laundry Washer Hookup
Exterior
Garage 11 - 20 Spaces, Paved, On Site, Garage Door Opener, Detached, Heated Garage
Garage Spaces 4.0
Waterfront No
View Y/N Yes
View Fields, Scenic, Trees/Woods
Roof Type Metal,Pitched
Street Surface Paved
Porch Deck, Patio
Parking Type 11 - 20 Spaces, Paved, On Site, Garage Door Opener, Detached, Heated Garage
Garage Yes
Building
Lot Description Level, Open Lot, Landscaped, Near Town, Rural
Foundation Concrete Perimeter
Sewer Private Sewer
Water Private
Architectural Style Ranch
Structure Type Vinyl Siding,Modular
Schools
School District Rsu 88/Msad 24
Others
Energy Description Oil, Electric
Financing Conventional
Read Less Info
Want to know what your home might be worth? Contact us for a FREE valuation!

Our team is ready to help you sell your home for the highest possible price ASAP

GET MORE INFORMATION

Paul Rondeau
Broker Associate | License ID: BA923327
Broker Associate License ID: BA923327



