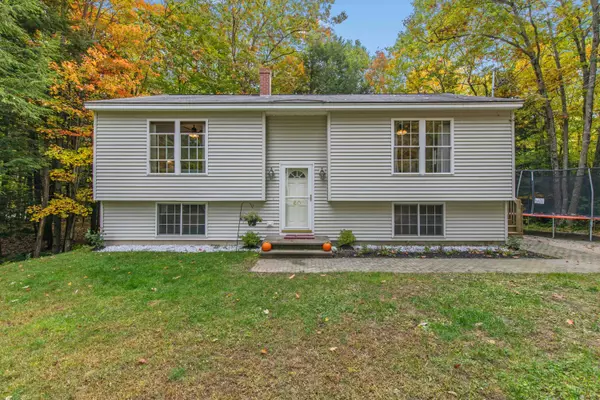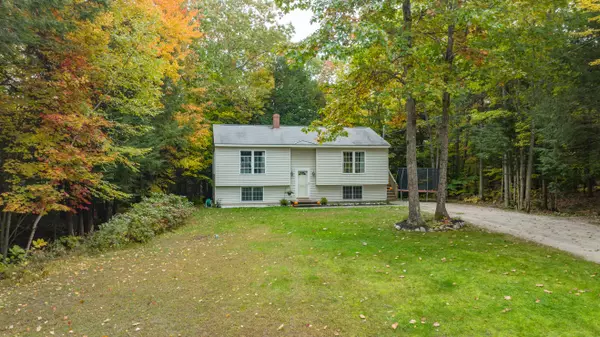Bought with The Atlantic Real Estate Network
For more information regarding the value of a property, please contact us for a free consultation.
Key Details
Sold Price $355,000
Property Type Residential
Sub Type Single Family Residence
Listing Status Sold
Square Footage 1,296 sqft
MLS Listing ID 1546056
Sold Date 12/16/22
Style Multi-Level,Raised Ranch,Split Entry
Bedrooms 3
Full Baths 1
Half Baths 1
HOA Y/N No
Abv Grd Liv Area 960
Originating Board Maine Listings
Year Built 2002
Annual Tax Amount $2,659
Tax Year 2021
Lot Size 1.840 Acres
Acres 1.84
Property Description
This delightful split foyer home set in a tranquil, dead end neighborhood is sure to satisfy. The upper level features an open kitchen/ living space with room for dining. Natural wood cabinetry over tile and oak flooring throughout. Down the hallway is a laundry/ utility room and two ample sized bedrooms with double closets. The lower level features an additional bedroom or what is currently being used a TV/ living room, separate utility/ shop space, and a massive storage room with built in shelving. There is also a half bathroom with an area large enough one could easily finish into a full. Recent upgrades include: Oak flooring in the bedrooms, crown molding throughout the upper level, oak stair treads, new dishwasher, hot water heater, ceiling fans and light fixtures replaced, new boiler in 2016. The lot offers privacy and space to enjoy! Handsomely landscaped with gardens across the front and a newly installed, herringbone pattern walkway connecting the entry doors. The lot is level and open, with a front yard that is enclosed by mature mixed forest. A spacious, almost 2 AC parcel readily accommodates expansion or garage. Located just outside of the town center makes for an easy commute north or south, shopping and restaurants. At 20 years young, this is a turnkey home located in a lovely, private setting and community!
Location
State ME
County Cumberland
Zoning RuralResAgri
Rooms
Basement Finished, Full, Partial, Interior Entry
Master Bedroom First
Bedroom 2 First
Bedroom 3 Basement
Living Room First
Kitchen First
Interior
Interior Features 1st Floor Bedroom, Attic, Bathtub, Pantry, Shower
Heating Multi-Zones, Hot Water, Baseboard
Cooling None
Fireplaces Number 1
Fireplace Yes
Appliance Washer, Wall Oven, Refrigerator, Microwave, Dryer, Dishwasher, Cooktop
Laundry Laundry - 1st Floor, Main Level
Exterior
Garage 1 - 4 Spaces, Gravel, On Site
Waterfront No
View Y/N Yes
View Scenic, Trees/Woods
Roof Type Shingle
Street Surface Gravel,Paved
Porch Deck
Road Frontage Private
Parking Type 1 - 4 Spaces, Gravel, On Site
Garage No
Building
Lot Description Level, Open Lot, Landscaped, Wooded, Intown, Near Golf Course, Near Shopping, Near Turnpike/Interstate, Near Town, Neighborhood, Rural, Subdivided
Foundation Concrete Perimeter
Sewer Private Sewer, Septic Existing on Site
Water Private, Well
Architectural Style Multi-Level, Raised Ranch, Split Entry
Structure Type Vinyl Siding,Wood Frame
Others
Restrictions Unknown
Energy Description Oil
Financing Conventional
Read Less Info
Want to know what your home might be worth? Contact us for a FREE valuation!

Our team is ready to help you sell your home for the highest possible price ASAP

GET MORE INFORMATION

Paul Rondeau
Broker Associate | License ID: BA923327
Broker Associate License ID: BA923327



