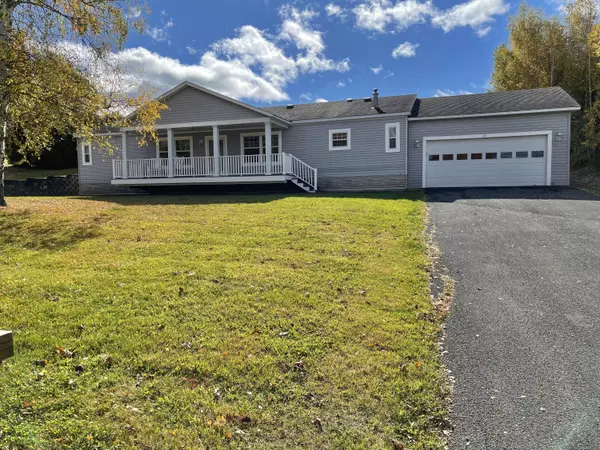Bought with RE/MAX County
For more information regarding the value of a property, please contact us for a free consultation.
Key Details
Sold Price $190,000
Property Type Residential
Sub Type Manufactured Home
Listing Status Sold
Square Footage 1,620 sqft
MLS Listing ID 1545706
Sold Date 12/09/22
Style Double Wide
Bedrooms 3
Full Baths 2
HOA Y/N No
Abv Grd Liv Area 1,620
Originating Board Maine Listings
Year Built 2005
Annual Tax Amount $3,017
Tax Year 2021
Lot Size 0.380 Acres
Acres 0.38
Property Description
Great In-town Location For This 3 Bed/2 Bath! Move Right In Without Any Updates Needed!! Entertaining Will Be A Breeze With The Easy Flowing Floor Plan Between the Living Room And Kitchen! The New Owners Will Enjoy A Large Primary Bedroom With Dedicated Bathroom For Added Privacy! New Vinyl Plank Flooring and Central Air System In 2022! Laundry Located On First Floor! 2 Car, Attached Garage To Help Protect You From Any Of Our Seasonal Weather!! You Will Love The Covered Front Porch On Those Warm Summer Nights As You Sit And Enjoy Your Favorite Cool Beverage With Friends And Family!!
Central To All Amenities In PI, It Is Just A Short Drive To Take Care Of Any Errands You May Need To Complete! Close To Many Large Employers In The Area, Appreciate The Short Commute! Looking For Income Potential?
Purchase And Rent Out To Traveling Professionals!! High Speed Internet Available So Working From Home Is Also An Option For One And All! This One Checks All The Boxes And Is Priced To Sell Quickly!!
Location
State ME
County Aroostook
Zoning Suburban Res.
Direction From Main Street, take Blake Street past Presque Isle High School as you pass Hillside St and head toward PIHS Athletic Fields. Street turns into Longview Drive. Property is on the right.
Rooms
Basement Crawl Space, Not Applicable
Primary Bedroom Level First
Bedroom 2 First
Bedroom 3 First
Living Room First
Kitchen First
Interior
Interior Features 1st Floor Primary Bedroom w/Bath, Bathtub, One-Floor Living, Pantry, Shower, Primary Bedroom w/Bath
Heating Forced Air
Cooling Central Air
Fireplace No
Appliance Wall Oven, Refrigerator, Microwave, Dishwasher, Cooktop
Laundry Laundry - 1st Floor, Main Level, Washer Hookup
Exterior
Garage 5 - 10 Spaces, Paved
Garage Spaces 2.0
Waterfront No
View Y/N No
Roof Type Shingle
Street Surface Paved
Porch Porch
Parking Type 5 - 10 Spaces, Paved
Garage Yes
Building
Lot Description Rolling Slope, Landscaped, Intown, Near Golf Course, Near Shopping, Neighborhood
Foundation Slab
Sewer Public Sewer
Water Public
Architectural Style Double Wide
Structure Type Vinyl Siding,Mobile
Schools
School District Rsu 79/Msad 01
Others
Energy Description K-1Kerosene
Financing Conventional
Read Less Info
Want to know what your home might be worth? Contact us for a FREE valuation!

Our team is ready to help you sell your home for the highest possible price ASAP

GET MORE INFORMATION

Paul Rondeau
Broker Associate | License ID: BA923327
Broker Associate License ID: BA923327



