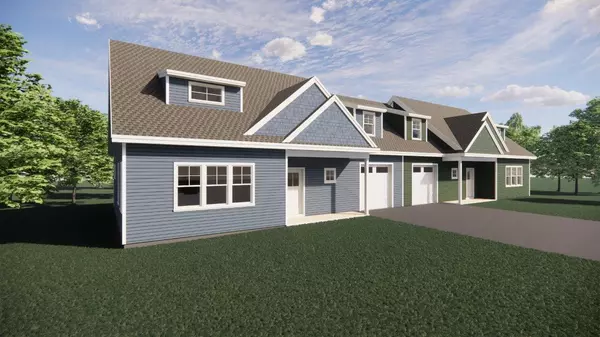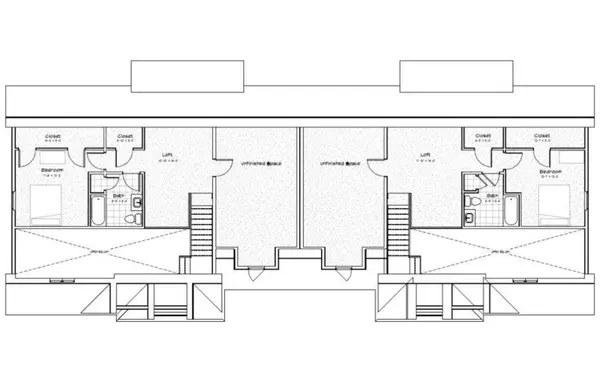Bought with Coldwell Banker Yorke Realty
For more information regarding the value of a property, please contact us for a free consultation.
Key Details
Sold Price $516,732
Property Type Residential
Sub Type Condominium
Listing Status Sold
Square Footage 1,640 sqft
Subdivision Fairway View Village
MLS Listing ID 1516671
Sold Date 12/09/22
Style Contemporary,Cape,Townhouse
Bedrooms 2
Full Baths 2
HOA Fees $275/mo
HOA Y/N Yes
Abv Grd Liv Area 1,640
Originating Board Maine Listings
Year Built 2022
Annual Tax Amount $1
Tax Year 2022
Lot Size 124.470 Acres
Acres 124.47
Property Description
NEW CONSTRUCTION ~ 55+ Condo Development in Southern Maine with occupancy expected Summer 2022! Modern Contemporary Cape duplex-style homes offer a thoughtful floor plan which allows for aging in place and every detail has been carefully considered. Open concept main living space has 1st floor living with a 2nd level guest bedroom, full bathroom and a generous sized loft overlooking the living room. Step outside to a large paver patio off the kitchen and enjoy warm summer breezes. The master bedroom suite offers an over-sized walk-in closet and master bathroom with step in shower, double sinks and a separate closet. One-car attached extended garage provides lots of extra storage and has the potential for 304 square feet of additional living space above, if desired. Low condo fees and generous $20,000 kitchen and appliance allowance. Multiple upgrades are available. The planned Club House will house a centralized mail center, an open concept function/meeting room, a full kitchen, handicapped accessible bathroom plus a separate exercise room. Pets are allowed. Only minutes to several area beaches from York to Kennebunkport, medical facilities, fine and casual dining, shopping, and golf. Access to I95 is less than 2.5 miles away. Just 75-miles to Boston, MA and 30 minutes to South Portland!
Location
State ME
County York
Zoning Rural
Rooms
Basement None, Not Applicable
Primary Bedroom Level First
Bedroom 2 Second 12.0X13.0
Living Room First 12.0X17.0
Dining Room First 8.0X10.0 Dining Area
Kitchen First 13.0X13.0 Island, Pantry2, Eat-in Kitchen
Interior
Interior Features Walk-in Closets, 1st Floor Bedroom, 1st Floor Primary Bedroom w/Bath, Bathtub, Pantry, Shower, Storage
Heating Multi-Zones, Forced Air
Cooling Central Air
Fireplaces Number 1
Fireplace Yes
Appliance Other
Laundry Laundry - 1st Floor, Main Level, Washer Hookup
Exterior
Garage 1 - 4 Spaces, Paved, Common, On Site, Garage Door Opener, Inside Entrance, Off Street
Garage Spaces 1.0
Community Features Clubhouse
Waterfront No
View Y/N Yes
View Trees/Woods
Roof Type Pitched,Shingle
Street Surface Gravel,Paved
Accessibility 32 - 36 Inch Doors, Level Entry, Other Accessibilities
Porch Patio, Porch
Road Frontage Private
Parking Type 1 - 4 Spaces, Paved, Common, On Site, Garage Door Opener, Inside Entrance, Off Street
Garage Yes
Building
Lot Description Level, Open Lot, Right of Way, Wooded, Near Golf Course, Near Public Beach, Near Shopping, Near Turnpike/Interstate, Neighborhood, Rural, Subdivided, Near Railroad
Foundation Concrete Perimeter, Slab
Sewer Other, Private Sewer
Water Other, Private
Architectural Style Contemporary, Cape, Townhouse
Structure Type Vinyl Siding,Wood Frame
New Construction Yes
Schools
School District Wells-Ogunquit Csd
Others
HOA Fee Include 275.0
Restrictions Yes
Energy Description Propane
Read Less Info
Want to know what your home might be worth? Contact us for a FREE valuation!

Our team is ready to help you sell your home for the highest possible price ASAP

GET MORE INFORMATION

Paul Rondeau
Broker Associate | License ID: BA923327
Broker Associate License ID: BA923327



