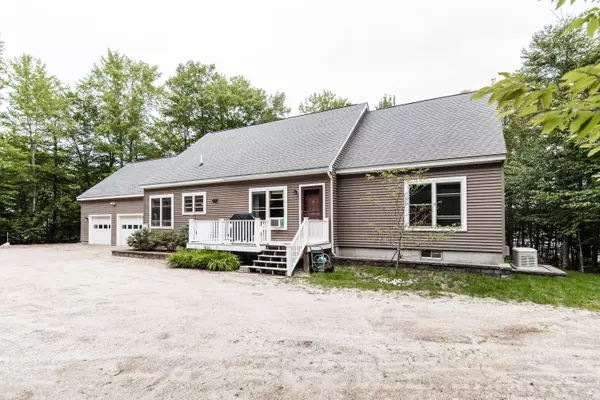Bought with Keller Williams Realty
For more information regarding the value of a property, please contact us for a free consultation.
Key Details
Sold Price $645,000
Property Type Residential
Sub Type Single Family Residence
Listing Status Sold
Square Footage 2,860 sqft
Subdivision Moose Pond Shores
MLS Listing ID 1542034
Sold Date 12/09/22
Style Cape
Bedrooms 3
Full Baths 2
HOA Fees $50/ann
HOA Y/N Yes
Abv Grd Liv Area 1,682
Originating Board Maine Listings
Year Built 2005
Annual Tax Amount $3,953
Tax Year 2021
Lot Size 2.420 Acres
Acres 2.42
Property Description
This exceptional modular home is well built and wonderfully maintained on 2.42 acres with 200 feet of waterfrontage on picturesque Moose Pond. The large open living area includes a kitchen with a bright breakfast nook and ample cabinetry, a spacious dining area and living room with a gorgeous, hand selected stone fireplace(propane) which opens to the coziest 3 season porch where you can hear the loons singing! The roomy primary bedroom offers a large walk-in closet, a private bath and its own deck overlooking the meticulous yard and waterfront. Two more bedrooms and a full bath are also found on the first level. The entire living space has radiant heating and easy to maintain tile flooring that stays warm all winter. So many possibilities to expand in the huge, partially finished walkout basement with high ceilings for a spacious feel and if that's not enough there is an entire unfinished 2nd level to this home and more unfinished space above the oversized garage for future bedrooms, playroom, or game room. This lovely, well landscaped yard has plenty of room for barbeques and lawn games. A secluded dock for swimming & boating on the peaceful pond. In addition, you'll find a large shed for storage to compliment the oversized 2 car garage. The garage is incredible with a gardener's bench and a work bench area, along with a 3rd overhead door on the back side for easily for moving your toys or lawn tractor to the yard. Moose Pond has a 5 hp limit making it a perfect paradise for kayaking, fishing and ice skating. There are walking trails, ATV trails and snowmobile trail access from the neighborhood. This home is part of a small homeowner's association with protective covenants to ensure the beauty and value of your home. A great location with shopping, country club, hospital, restaurants and other amenities all within a 15 or 20-minute drive. A dream come true for your year-round home or vacation spot!
Location
State ME
County Oxford
Zoning Shoreland
Direction Route 121 in Otisfield, take Bell Hill Road all the way until the road takes a right and becomes Ahonen Road. Take right on Evergreen Drive, travel approximately .5 miles to #108 on left
Body of Water Moose Pond
Rooms
Basement Walk-Out Access, Finished
Master Bedroom First
Bedroom 2 First
Bedroom 3 First
Living Room First
Dining Room First
Kitchen First
Interior
Interior Features 1st Floor Bedroom, 1st Floor Primary Bedroom w/Bath, Bathtub, One-Floor Living, Other, Pantry, Shower, Storage
Heating Radiant, Multi-Zones
Cooling None
Fireplaces Number 1
Fireplace Yes
Appliance Other, Washer, Refrigerator, Gas Range, Dryer, Dishwasher
Laundry Laundry - 1st Floor, Main Level
Exterior
Garage 5 - 10 Spaces, Gravel, Common, On Site
Garage Spaces 2.0
Waterfront Yes
Waterfront Description Pond
View Y/N Yes
View Scenic, Trees/Woods
Roof Type Shingle
Street Surface Gravel
Porch Deck, Glass Enclosed, Porch
Road Frontage Private
Parking Type 5 - 10 Spaces, Gravel, Common, On Site
Garage Yes
Building
Lot Description Rolling Slope, Landscaped, Wooded, Near Golf Course, Near Shopping, Neighborhood, Rural
Foundation Concrete Perimeter
Sewer Private Sewer
Water Private
Architectural Style Cape
Structure Type Vinyl Siding,Modular,Wood Frame
Schools
School District Rsu 17/Msad 17
Others
HOA Fee Include 600.0
Restrictions Yes
Energy Description Propane
Financing Conventional
Read Less Info
Want to know what your home might be worth? Contact us for a FREE valuation!

Our team is ready to help you sell your home for the highest possible price ASAP

GET MORE INFORMATION

Paul Rondeau
Broker Associate | License ID: BA923327
Broker Associate License ID: BA923327



