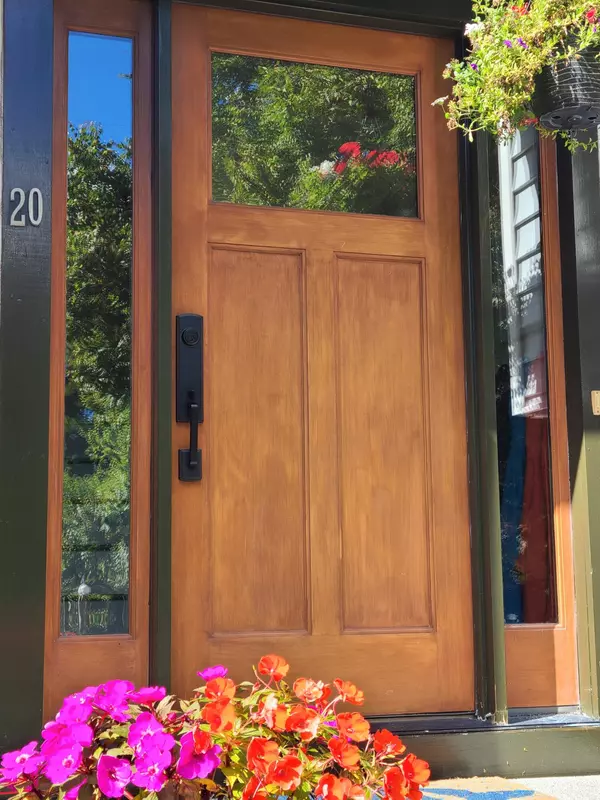Bought with Pack Maynard and Associates
For more information regarding the value of a property, please contact us for a free consultation.
Key Details
Sold Price $585,000
Property Type Residential
Sub Type Single Family Residence
Listing Status Sold
Square Footage 2,710 sqft
MLS Listing ID 1544514
Sold Date 12/06/22
Style Raised Ranch
Bedrooms 3
Full Baths 2
HOA Y/N No
Abv Grd Liv Area 2,134
Originating Board Maine Listings
Year Built 1991
Annual Tax Amount $3,039
Tax Year 2022
Lot Size 1.200 Acres
Acres 1.2
Property Description
Ignite your adventurous spirit surrounded by miles of Kennebunkport Conservation Trust's year-round woodland trails just steps from your back door encompassed by Goosrocks Beach, Cape Porpoise Pier and ''The Port'' all a mere 5+/- minutes from your front door. Find respite from the everyday responsibilities, a place to pursue your passions nestled within 3+ bedrooms, two full baths, open concept kitchen dining, two woodburning fireplaces, two living/family rooms, easily accessible yet private office space, workshop, Garden shed, backyard deck, oversized 2 car garage with finished storage space and boasting a 30' X 30' / 900' sq ft heated /open, skylit studio/workshop enticing a myriad of options. A peaceful setting in which to rest, restore and nourish your soul.
Location
State ME
County York
Zoning FF
Rooms
Family Room Wood Burning Fireplace
Basement Walk-Out Access, Finished, Full, Interior Entry
Master Bedroom First 14.6X11.6
Bedroom 2 First 13.6X10.9
Bedroom 3 First 10.0X10.0
Living Room First 16.5X11.5
Dining Room First 10.4X11.5 Dining Area, Informal
Kitchen First 12.2X11.5 Island
Family Room Basement
Interior
Interior Features Bathtub, Primary Bedroom w/Bath
Heating Multi-Zones, Hot Water
Cooling None
Fireplaces Number 2
Fireplace Yes
Appliance Washer, Refrigerator, Microwave, Electric Range, Dryer, Dishwasher
Laundry Laundry - 1st Floor, Main Level
Exterior
Garage 1 - 4 Spaces, Gravel, Other, Detached
Garage Spaces 2.0
Waterfront No
View Y/N Yes
View Scenic
Roof Type Shingle
Street Surface Paved
Porch Deck
Parking Type 1 - 4 Spaces, Gravel, Other, Detached
Garage Yes
Building
Lot Description Open Lot, Rolling Slope, Landscaped, Abuts Conservation, Near Public Beach
Foundation Concrete Perimeter
Sewer Private Sewer
Water Private
Architectural Style Raised Ranch
Structure Type Vinyl Siding,Wood Frame
Schools
School District Rsu 21
Others
Restrictions Unknown
Energy Description Propane
Read Less Info
Want to know what your home might be worth? Contact us for a FREE valuation!

Our team is ready to help you sell your home for the highest possible price ASAP

GET MORE INFORMATION

Paul Rondeau
Broker Associate | License ID: BA923327
Broker Associate License ID: BA923327



