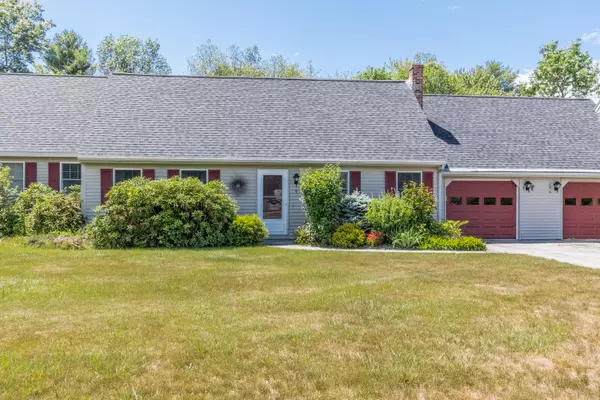Bought with Non MREIS Agency
For more information regarding the value of a property, please contact us for a free consultation.
Key Details
Sold Price $387,500
Property Type Residential
Sub Type Condominium
Listing Status Sold
Square Footage 1,104 sqft
Subdivision Condominiums At Riverbend
MLS Listing ID 1544757
Sold Date 12/02/22
Style Cape
Bedrooms 3
Full Baths 1
HOA Fees $425/mo
HOA Y/N Yes
Abv Grd Liv Area 1,104
Originating Board Maine Listings
Year Built 1985
Annual Tax Amount $4,099
Tax Year 2021
Property Description
Move right in to this immaculately maintained Cape-style condo in desirable Riverbend, close to Yarmouth Village and Royal River Park. With views of the Royal River from the dining area and deck as well as an expansive back yard with perennial flower beds, this unit is uniquely positioned for outdoor enjoyment. The first floor offers an open-concept layout: kitchen, dining area with doors to the deck, and living room with vaulted ceiling. A hallway leads to a well-appointed full bathroom, primary bedroom, second bedroom or office, and convenient laundry area, making one-level living a breeze. The first floor has been very recently upgraded with beautiful, oak hardwood floors throughout. Upstairs, there's a large 3rd bedroom or bonus room with skylight windows, abundant storage space, and potential to add another bathroom. The attached 1-car garage with direct entry to the kitchen includes a workspace, storage above, and a door to the back yard. The Association has a common launch area on the river for kayaks/canoes/paddle boards (or ice skating in winter) and a dedicated storage area for residents' boats and RVs. A seasonal screen porch extends the utility of the deck and conveys with the sale. Convenient living near the heart of Yarmouth Village and access to award-winning schools. Come and see!
Location
State ME
County Cumberland
Zoning MDR/SOD
Direction East Elm St to Riverbend Dr to #9
Body of Water Royal River
Rooms
Basement Not Applicable
Primary Bedroom Level First
Bedroom 2 First
Bedroom 3 Second
Living Room First
Kitchen First Eat-in Kitchen
Interior
Interior Features 1st Floor Bedroom, Bathtub, One-Floor Living
Heating Direct Vent Heater, Baseboard
Cooling None
Fireplace No
Appliance Washer, Refrigerator, Electric Range, Dryer, Disposal, Dishwasher
Laundry Laundry - 1st Floor, Main Level
Exterior
Garage 1 - 4 Spaces, Paved, Garage Door Opener, Inside Entrance, Storage
Garage Spaces 1.0
Waterfront No
Waterfront Description River
View Y/N Yes
View Scenic
Roof Type Shingle
Street Surface Paved
Porch Deck, Screened
Parking Type 1 - 4 Spaces, Paved, Garage Door Opener, Inside Entrance, Storage
Garage Yes
Building
Lot Description Cul-De-Sac, Level, Open Lot, Landscaped, Intown, Near Shopping, Neighborhood
Foundation Concrete Perimeter, Slab
Sewer Public Sewer
Water Public
Architectural Style Cape
Structure Type Clapboard,Wood Frame
Schools
School District Yarmouth Schools
Others
HOA Fee Include 425.0
Restrictions Yes
Energy Description K-1Kerosene, Electric
Financing Cash
Read Less Info
Want to know what your home might be worth? Contact us for a FREE valuation!

Our team is ready to help you sell your home for the highest possible price ASAP

GET MORE INFORMATION

Paul Rondeau
Broker Associate | License ID: BA923327
Broker Associate License ID: BA923327



