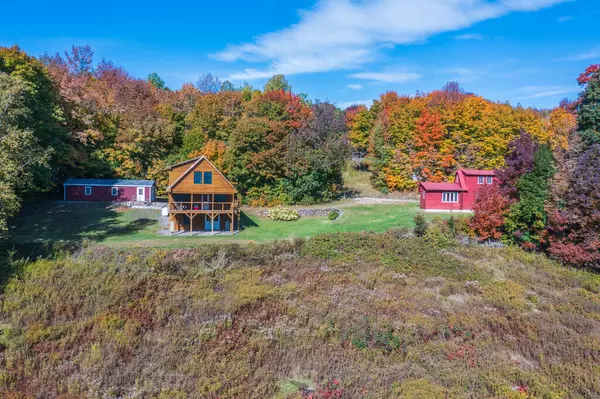Bought with Coldwell Banker Realty
For more information regarding the value of a property, please contact us for a free consultation.
Key Details
Sold Price $356,000
Property Type Residential
Sub Type Single Family Residence
Listing Status Sold
Square Footage 1,312 sqft
MLS Listing ID 1545840
Sold Date 11/30/22
Style Cape
Bedrooms 3
Full Baths 1
Half Baths 1
HOA Y/N No
Abv Grd Liv Area 1,312
Originating Board Maine Listings
Year Built 2008
Annual Tax Amount $3,717
Tax Year 2022
Lot Size 5.400 Acres
Acres 5.4
Property Description
Stunning Custom, pre-fabricated Allagash model home by L.C. Andrews Maine Cedar Log Homes. The sellers went above and beyond with modifications including 2x6 construction, applied cedar logs, double pane Anderson Windows, tilt type with the upgraded fine mesh screening, special ordered cedar decking from the West Coast, beautiful southern pine wood flooring, increased the square footage on the second floor, the list goes on. The beauty of this home is that the siding and decking material are cedar which is rot resistant and there is no caulking required making upkeep a breeze. To add to the quality, Taylor Made Homes completed much of the finish work inside. If that's not enough, sit back and relax on your gable porch and gaze at your stunning views. Those same views can be seen from the master bedroom on the second floor. On the property is a 14x40 Hill View Mini Barn which holds 2 vehicles in tandem. The sellers had the plywood floor upgraded to hold the extra weight of the vehicles. Also on the property is an additional building, 768 sq ft log home, that was originally on the property where the home now sits. The sellers had it relocated on the property where it sits on a slab. It is unfinished on the inside and is not hooked up to any utilities. This could be used for storage, a bunkhouse, office, studio, or brought to life as an in-law suite, the options are endless. You must schedule a showing today to see how much this custom home and property have to offer. Come take a look today! Please note that the septic system is designed for a 2 bedroom home. Less than 20 minutes to Farmington and Franklin Memorial Hospital, an hour to Sunday River Ski Resort, just over an hour to Sugarloaf Mountain Ski Resort, an hour to Saddleback Mountain Ski Resort and Rangeley Lakes Region, 1.5 hours to Portland, ME.
Location
State ME
County Oxford
Zoning per Town
Rooms
Basement Walk-Out Access, Daylight, Full, Interior Entry, Unfinished
Master Bedroom First
Bedroom 2 Second
Bedroom 3 Second
Living Room First
Dining Room First
Kitchen First
Interior
Interior Features Furniture Included, 1st Floor Bedroom, Pantry
Heating Forced Air
Cooling None
Fireplace No
Appliance Washer, Refrigerator, Microwave, Gas Range, Dryer, Dishwasher
Exterior
Garage 1 - 4 Spaces, Gravel, Detached
Garage Spaces 2.0
Waterfront No
View Y/N Yes
View Mountain(s), Scenic, Trees/Woods
Roof Type Shingle
Street Surface Gravel
Porch Porch
Parking Type 1 - 4 Spaces, Gravel, Detached
Garage Yes
Building
Lot Description Open Lot, Rolling Slope, Wooded, Rural
Foundation Concrete Perimeter
Sewer Private Sewer, Septic Existing on Site
Water Private, Well
Architectural Style Cape
Structure Type Log Siding,Modular,Wood Frame
Others
Energy Description Propane
Financing Cash
Read Less Info
Want to know what your home might be worth? Contact us for a FREE valuation!

Our team is ready to help you sell your home for the highest possible price ASAP

GET MORE INFORMATION

Paul Rondeau
Broker Associate | License ID: BA923327
Broker Associate License ID: BA923327



