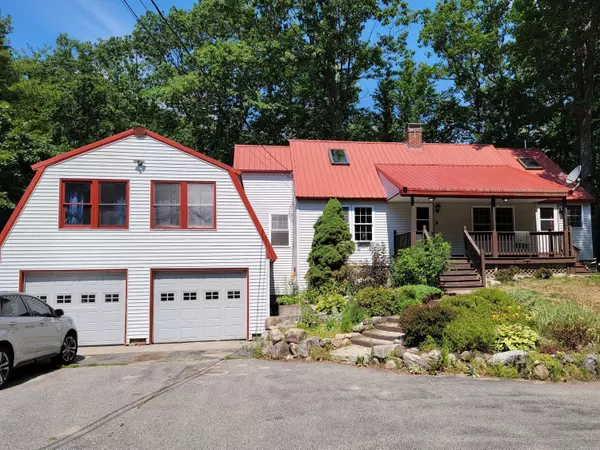Bought with Regency Realty Group
For more information regarding the value of a property, please contact us for a free consultation.
Key Details
Sold Price $389,500
Property Type Residential
Sub Type Single Family Residence
Listing Status Sold
Square Footage 2,135 sqft
MLS Listing ID 1536533
Sold Date 11/22/22
Style Cape
Bedrooms 4
Full Baths 3
HOA Y/N No
Abv Grd Liv Area 2,135
Originating Board Maine Listings
Year Built 1979
Annual Tax Amount $4,055
Tax Year 2021
Lot Size 1.020 Acres
Acres 1.02
Property Description
Cute 3- 4 bedroom on dead end road in Kennebunk. Come sit on the large farmer's porch and relax or enjoy the large open living room with large windows, hardwood floors and exposed beams. There is a loft area that looks down on the expansive living room, which offers many different possibilities for use. Enjoy cooking in the large kitchen with an abundance of counter space for working, ample cabinetry, and a large pantry cabinet for storage. The first floor bedroom and bathroom offer convenience and appeal. Attached 2 car garage and workshop area as well as a full basement. All on a 1 acre lot with additional shed. You also have the flexibility of having an in-law apartment over the garage. Different heating options to keep you cozy during the cold winter months and heat pumps also offer air conditioning to help cool the home during the summer. In the highly rated RSU 21. Price Improvement!
Location
State ME
County York
Zoning 1040
Body of Water Kennebunk River
Rooms
Basement Walk-Out Access, Full, Interior Entry
Master Bedroom First
Bedroom 2 First
Bedroom 3 First
Bedroom 4 Second
Living Room First
Kitchen First
Interior
Interior Features 1st Floor Bedroom, In-Law Floorplan
Heating Hot Water, Heat Pump, Baseboard
Cooling Heat Pump
Fireplace No
Appliance Washer, Refrigerator, Microwave, Electric Range, Dryer, Dishwasher
Exterior
Garage 5 - 10 Spaces, Paved
Garage Spaces 2.0
Waterfront No
Waterfront Description River
View Y/N Yes
View Trees/Woods
Roof Type Metal
Street Surface Paved
Parking Type 5 - 10 Spaces, Paved
Garage Yes
Building
Lot Description Level, Wooded, Rural
Foundation Concrete Perimeter
Sewer Private Sewer, Septic Existing on Site
Water Private, Well
Architectural Style Cape
Structure Type Vinyl Siding,Wood Frame
Others
Restrictions Unknown
Energy Description Pellets, Propane, Oil, Electric
Read Less Info
Want to know what your home might be worth? Contact us for a FREE valuation!

Our team is ready to help you sell your home for the highest possible price ASAP

GET MORE INFORMATION

Paul Rondeau
Broker Associate | License ID: BA923327
Broker Associate License ID: BA923327



