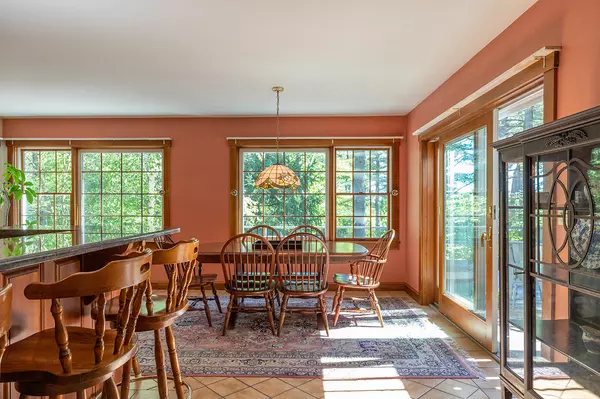Bought with Dwelling In Maine
For more information regarding the value of a property, please contact us for a free consultation.
Key Details
Sold Price $675,000
Property Type Residential
Sub Type Single Family Residence
Listing Status Sold
Square Footage 3,616 sqft
Subdivision Stonehurst Hoa
MLS Listing ID 1537608
Sold Date 11/18/22
Style Cape
Bedrooms 4
Full Baths 3
Half Baths 1
HOA Fees $35/ann
HOA Y/N Yes
Abv Grd Liv Area 3,336
Originating Board Maine Listings
Year Built 1993
Annual Tax Amount $7,327
Tax Year 2021
Lot Size 1.470 Acres
Acres 1.47
Property Description
This welcoming, custom-designed Cape at the end of a quiet cul-de-sac is solidly built with a great flow and is ready for your personal touches and updates. The home sits on nearly one and a half acres, with additional land available. Views of Camden harbor from the wide deck, plus a spacious eat-in kitchen with granite countertops and a gorgeous stone hearth with a Vermont Castings stove, a comfortable living room with a fireplace surrounded by a custom wood mantel and built-ins; a lovely dining room; and a downstairs den or office with French doors. Up a grand staircase to the large primary bedroom with bath and balcony; two bedrooms with bath; and another large bedroom/bonus room with separate access. Laundry room, mudroom, and a great daylight basement with some finished space -- including an exercise or guest room and full bathroom -- and access to a fenced-in pet area. The grounds are gorgeous - a mix of lush lawn, peaceful woods, and pretty views. Stonehurst is an established neighborhood of upscale homes, offering a nice cross-section of ages, with public roads and school bus pick-up, all close to Camden's harbor, shops and restaurants.
Location
State ME
County Knox
Zoning Village Ext.
Direction From Mechanic Street in Camden, turn onto Cobb Road, then left onto Stonehurst Drive. Victoria Road is on the left and property is at end of cul-de-sac, on the left. See sign.
Body of Water Camden Harbor - Penobscot Bay
Rooms
Basement Walk-Out Access, Daylight, Full, Interior Entry
Primary Bedroom Level Second
Master Bedroom Second
Bedroom 2 Second
Bedroom 3 Second
Living Room First
Dining Room First
Kitchen First
Interior
Interior Features Walk-in Closets, Other, Pantry, Primary Bedroom w/Bath
Heating Stove, Radiant, Hot Water, Geothermal, Baseboard
Cooling A/C Units, Multi Units
Fireplaces Number 1
Fireplace Yes
Appliance Washer, Refrigerator, Microwave, Gas Range, Dryer, Dishwasher
Laundry Upper Level
Exterior
Exterior Feature Animal Containment System
Garage 1 - 4 Spaces, Paved, Garage Door Opener, Inside Entrance
Garage Spaces 2.0
Fence Fenced
Waterfront No
Waterfront Description Bay,Harbor,Ocean
View Y/N Yes
View Scenic, Trees/Woods
Roof Type Shingle
Street Surface Paved
Porch Deck
Parking Type 1 - 4 Spaces, Paved, Garage Door Opener, Inside Entrance
Garage Yes
Building
Lot Description Cul-De-Sac, Level, Landscaped, Near Town, Neighborhood
Foundation Concrete Perimeter
Sewer Public Sewer
Water Private
Architectural Style Cape
Structure Type Shingle Siding,Wood Frame
Schools
School District Five Town Csd
Others
HOA Fee Include 425.0
Energy Description Wood, Oil
Financing Conventional
Read Less Info
Want to know what your home might be worth? Contact us for a FREE valuation!

Our team is ready to help you sell your home for the highest possible price ASAP

GET MORE INFORMATION

Paul Rondeau
Broker Associate | License ID: BA923327
Broker Associate License ID: BA923327



