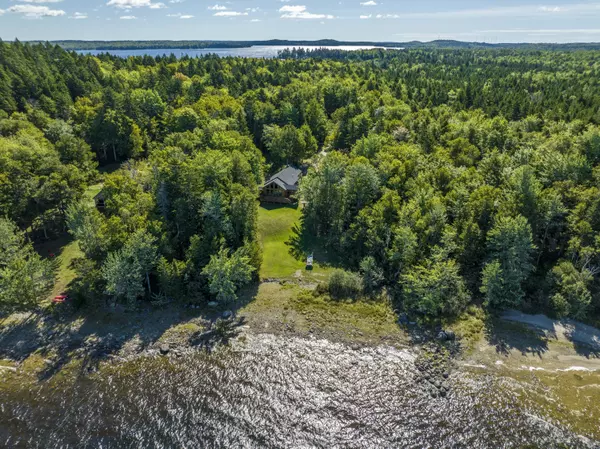Bought with The Christopher Group, LLC
For more information regarding the value of a property, please contact us for a free consultation.
Key Details
Sold Price $425,000
Property Type Residential
Sub Type Single Family Residence
Listing Status Sold
Square Footage 1,673 sqft
Subdivision High Head Shores
MLS Listing ID 1543452
Sold Date 11/10/22
Style Other Style,Ranch
Bedrooms 2
Full Baths 2
HOA Fees $62/ann
HOA Y/N Yes
Abv Grd Liv Area 1,673
Originating Board Maine Listings
Year Built 1988
Annual Tax Amount $5,866
Tax Year 2021
Lot Size 7.650 Acres
Acres 7.65
Property Description
Year-round lake living can be enjoyed from this meticulously maintained, log home with lovely and calming views in all directions. The 2001 remodeled great room's design with vaulted ceiling, and upper loft bedroom, features a wall of windows floor to ceiling allowing views of the long lawn that gently slopes to Gardner Lake. Enclosed side porch, allows easy access to the large back deck or entry into the living room. One floor-living is easy with this smart layout of open living room/dining room featuring a 2022 Vermont casting wood stove. The great room leads to the kitchen, first-floor bedroom, laundry/pantry, two full bathrooms, and the large office. Stepping out the back deck leads to the private lawn surrounded by trees and long secluded driveway. The large, 2-story, detached, two-car garage, has high bays and plenty of wood working room. The heated second floor is 15.5 ft by 31 ft. It is a grand insulated, finished, flex space with an interior stair and exterior back stairs which could easily be used as guest space, a bedroom, or mini apartment. Imagine enjoying all the seasons, watching for Maine wildlife and listening for the call of loons. From your private beach you can fish, launch a boat, and swim. Plenty of waters to explore on Gardner's Lake which is 3,886 acres, and is filled with landlocked salmon, small mouth bass, perch, pickerel, and other species and it's just a short short drive to restaurants shops and all amenities. This warm and inviting home has all you need to settle in, including an on demand generator, and high speed internet which will keep you connected while you live/work/vacation in the woods. Welcome home.
Location
State ME
County Washington
Zoning Residential
Direction From Route 1 in East Machias turn onto Chases Mill Rd. Follow the road about 1 mile. Turn right onto High Head Rd. Travel 1.4 miles and the driveway is on your left. Sign on tree says Lands End.
Body of Water Gardner Lake
Rooms
Basement Crawl Space, Full, Partial, Doghouse, Unfinished
Primary Bedroom Level First
Kitchen First 8.5X11.0
Interior
Interior Features 1st Floor Bedroom, Attic, Bathtub, One-Floor Living, Shower, Storage
Heating Stove, Space Heater, Hot Water, Direct Vent Heater, Direct Vent Furnace, Baseboard
Cooling None
Fireplace No
Appliance Washer, Refrigerator, Microwave, Gas Range, Dryer
Laundry Laundry - 1st Floor, Main Level
Exterior
Garage 1 - 4 Spaces, Gravel, On Site, Garage Door Opener, Detached, Storage
Garage Spaces 2.0
Waterfront Yes
Waterfront Description Lake
View Y/N Yes
View Scenic, Trees/Woods
Roof Type Shingle
Street Surface Gravel
Accessibility Level Entry, Accessible Approach with Ramp
Porch Deck, Screened
Road Frontage Private
Parking Type 1 - 4 Spaces, Gravel, On Site, Garage Door Opener, Detached, Storage
Garage Yes
Exclusions freezer chest
Building
Lot Description Level, Open Lot, Rolling Slope, Wooded, Rural, Subdivided
Foundation Concrete Perimeter
Sewer Private Sewer, Septic Existing on Site
Water Private, Well
Architectural Style Other Style, Ranch
Structure Type Log Siding,Log,Wood Frame
Others
HOA Fee Include 750.0
Energy Description Propane, Wood, Oil, K-1Kerosene, Gas Bottled
Financing Cash
Read Less Info
Want to know what your home might be worth? Contact us for a FREE valuation!

Our team is ready to help you sell your home for the highest possible price ASAP

GET MORE INFORMATION

Paul Rondeau
Broker Associate | License ID: BA923327
Broker Associate License ID: BA923327



