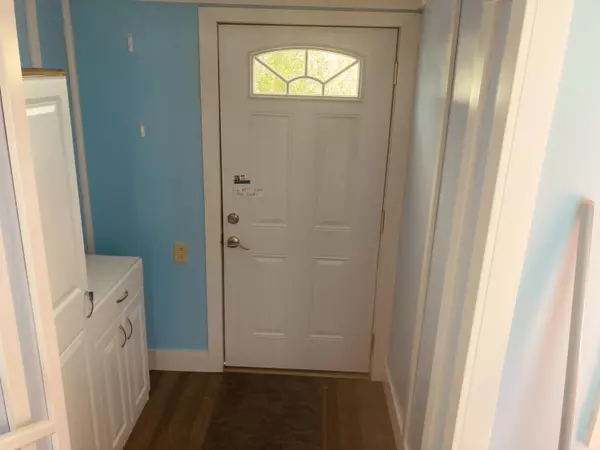Bought with Coldwell Banker Plourde Real Estate
For more information regarding the value of a property, please contact us for a free consultation.
Key Details
Sold Price $201,000
Property Type Residential
Sub Type Single Family Residence
Listing Status Sold
Square Footage 1,365 sqft
MLS Listing ID 1541615
Sold Date 11/04/22
Style New Englander
Bedrooms 4
Full Baths 2
HOA Y/N No
Abv Grd Liv Area 1,365
Originating Board Maine Listings
Year Built 1928
Annual Tax Amount $1,541
Tax Year 2022
Lot Size 0.330 Acres
Acres 0.33
Property Description
Built in 1928 and lovingly maintained by the same family since the mid 1950's, this welcoming home offers an ideal mix of of in-town convenience with the privacy afforded by a larger lot on a quiet street, all within walking distance of major shopping areas and nearby schools. Featuring many new renovations, the first floor offers a generous entry, living room, kitchen with eat in area, and a primary suite area added in 2006 that includes a generous sized bedroom, a large bathroom for easy access, with a laundry room adjacent to the bathroom. The first floor also offers a sun-filled front porch for three season living, and a flexible room that would be ideal for an office, extra bedroom or playroom, or could be converted back to a dining room. This room was added as the family grew, but the hall wall can be removed to open up the space. The second floor includes two comfortable bedrooms and a full bathroom. Additional features include a detached two car garage, with stairs leading to a spacious second floor storage area, a paved driveway, and several garden areas. Home features new furnace, hot water tank, fully lined chimney, and refrigerator.
Location
State ME
County Somerset
Zoning Residential
Direction From North Ave turn onto Gem St. West St will be on the left. Home is on the right.
Rooms
Basement Full, Interior Entry, Exterior Only
Primary Bedroom Level First
Bedroom 2 First
Bedroom 3 Second
Bedroom 4 Second
Living Room First
Kitchen First
Interior
Interior Features 1st Floor Primary Bedroom w/Bath
Heating Forced Air
Cooling None
Fireplace No
Laundry Laundry - 1st Floor, Main Level
Exterior
Garage Paved, On Site
Garage Spaces 2.0
Waterfront No
View Y/N No
Roof Type Shingle
Street Surface Paved
Porch Porch
Parking Type Paved, On Site
Garage Yes
Building
Lot Description Level, Neighborhood
Foundation Concrete Perimeter
Sewer Public Sewer
Water Public
Architectural Style New Englander
Structure Type Vinyl Siding,Wood Frame
Others
Restrictions Unknown
Energy Description Oil
Financing FHA
Read Less Info
Want to know what your home might be worth? Contact us for a FREE valuation!

Our team is ready to help you sell your home for the highest possible price ASAP

GET MORE INFORMATION

Paul Rondeau
Broker Associate | License ID: BA923327
Broker Associate License ID: BA923327



