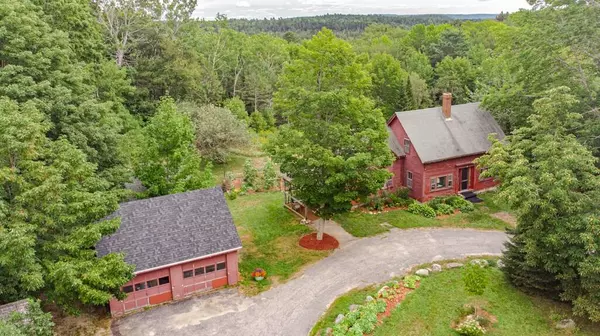Bought with ERA Dawson-Bradford Co.
For more information regarding the value of a property, please contact us for a free consultation.
Key Details
Sold Price $333,000
Property Type Residential
Sub Type Single Family Residence
Listing Status Sold
Square Footage 1,626 sqft
MLS Listing ID 1540002
Sold Date 10/31/22
Style Cape
Bedrooms 4
Full Baths 1
Half Baths 1
HOA Y/N No
Abv Grd Liv Area 1,626
Originating Board Maine Listings
Year Built 1890
Annual Tax Amount $1,864
Tax Year 2022
Lot Size 22.360 Acres
Acres 22.36
Property Description
Fantastic opportunity to purchase one of the original farms in the charming and idyllic setting of Harborside/Cape Rosier Maine. Originally called the Israel Blake Farm dating back to the 1800's, the barn even has a 1700's mark in the foundation! The Cape-style farmhouse has 4-bedrooms and 1.5 baths remodeled with electrical, plumbing, insulation, sheetrock and paint. Take a walk through and let the charm take hold! Large barn includes 3 horse stalls, ample hay storage, 2 rooms for studios and is move-in ready for your animals or hobbies. 2 car garage, large storage building and a studio /office also call this wonderful property home. The property boasts 22 acres with fields, vegetable garden, flower beds and landscapes along with a u-turn driveway. The house and other buildings still need some exterior work but all maintain the character of this diamond in the rough. Just a jump to Harborside Beach and a 5-minute drive to your choice of 5 lovely beaches and all the fantastic trails in the Holbrook Island Sanctuary. 10 minutes to Bucks Harbor and 25 minutes to Blue Hill. Properties like this don't come on the often. Hurry before this gem passes you by!
Location
State ME
County Hancock
Zoning Res/Rural
Direction From the intersection of Route 176 and Cape Rosier Road take the Cape Rosier Road driveway is on the right, sign is up.
Rooms
Basement Bulkhead, Exterior Entry, Exterior Only, Unfinished
Primary Bedroom Level Second
Master Bedroom Second 13.0X10.0
Bedroom 2 Second 12.0X10.0
Bedroom 3 Second 12.0X9.0
Living Room First 22.0X12.0
Dining Room First 18.0X12.0
Kitchen First 19.0X13.0
Interior
Interior Features Pantry, Storage
Heating Forced Air
Cooling None
Fireplace No
Appliance Washer, Refrigerator, Gas Range, Dryer
Laundry Laundry - 1st Floor, Main Level
Exterior
Garage 5 - 10 Spaces, Gravel, Paved, Detached
Garage Spaces 2.0
Waterfront No
View Y/N Yes
View Fields, Scenic, Trees/Woods
Roof Type Shingle
Street Surface Paved
Parking Type 5 - 10 Spaces, Gravel, Paved, Detached
Garage Yes
Building
Lot Description Level, Open Lot, Rolling Slope, Wooded, Rural
Foundation Stone, Granite, Brick/Mortar
Sewer Private Sewer, Septic Existing on Site
Water Private, Well
Architectural Style Cape
Structure Type Clapboard,Wood Frame
Others
Ownership Release Deed
Energy Description Oil
Financing Conventional
Read Less Info
Want to know what your home might be worth? Contact us for a FREE valuation!

Our team is ready to help you sell your home for the highest possible price ASAP

GET MORE INFORMATION

Paul Rondeau
Broker Associate | License ID: BA923327
Broker Associate License ID: BA923327



