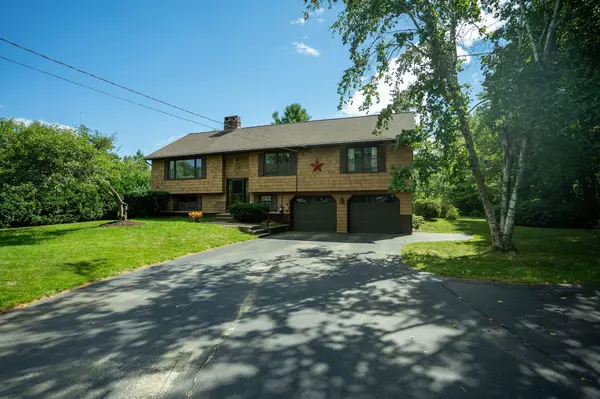Bought with Better Homes & Gardens Real Estate/The Masiello Group
For more information regarding the value of a property, please contact us for a free consultation.
Key Details
Sold Price $316,000
Property Type Residential
Sub Type Single Family Residence
Listing Status Sold
Square Footage 2,481 sqft
MLS Listing ID 1542410
Sold Date 10/28/22
Style Ranch,Split Entry
Bedrooms 4
Full Baths 2
HOA Y/N No
Abv Grd Liv Area 1,676
Originating Board Maine Listings
Year Built 1971
Annual Tax Amount $4,734
Tax Year 2022
Lot Size 0.610 Acres
Acres 0.61
Property Description
Welcome Home! Valview Drive is a beautiful quiet dead end street where you can enjoy the feel of country living while being minutes from all the amenities Lewiston/Auburn has to offer. This spacious home has lots of natural light throughout and boasts 4 oversized bedrooms on one level, 2 full baths, a new furnace, 2 fireplaces, and plenty of storage including ample closet space, shelving in the basement, and an attic. There is a finished room in the basement, over 500 square feet, that can be used as a bedroom, family room, fitness room, office or whatever you want! This home has a 2 car garage, a deck, an outdoor fire pit, a large flat lawn and deeded access to Taylor Pond! Home comes with appliance, snow blower, and AC units. Mount Apatite is directly across Garfield Rd. at the end of the street. Don't miss your chance to see all this beautiful home has to offer!
Location
State ME
County Androscoggin
Zoning Urban Residential
Direction GPS Friendly
Body of Water Taylor Pond
Rooms
Basement Walk-Out Access, Daylight, Finished, Full, Interior Entry
Master Bedroom First 12.5X10.4
Bedroom 2 First 10.11X11.6
Bedroom 3 First 15.11X10.11
Bedroom 4 First 15.11X11.6
Living Room First 22.0X14.5
Dining Room First 10.6X12.5
Kitchen First 12.5X14.5
Interior
Heating Multi-Zones, Hot Water, Baseboard
Cooling A/C Units, Multi Units
Fireplaces Number 2
Fireplace Yes
Appliance Washer, Dryer, Dishwasher
Exterior
Garage 5 - 10 Spaces, Paved, Garage Door Opener, Inside Entrance, Heated Garage, Underground
Garage Spaces 2.0
Waterfront Yes
Waterfront Description Pond
View Y/N Yes
View Trees/Woods
Roof Type Shingle
Parking Type 5 - 10 Spaces, Paved, Garage Door Opener, Inside Entrance, Heated Garage, Underground
Garage Yes
Building
Lot Description Cul-De-Sac, Level, Wooded, Near Golf Course, Near Public Beach, Near Shopping, Near Turnpike/Interstate, Near Town, Neighborhood, Subdivided
Sewer Public Sewer
Water Public
Architectural Style Ranch, Split Entry
Structure Type Wood Siding,Wood Frame
Schools
School District Auburn Public Schools
Others
Restrictions Unknown
Energy Description Oil
Financing Cash
Read Less Info
Want to know what your home might be worth? Contact us for a FREE valuation!

Our team is ready to help you sell your home for the highest possible price ASAP

GET MORE INFORMATION

Paul Rondeau
Broker Associate | License ID: BA923327
Broker Associate License ID: BA923327



