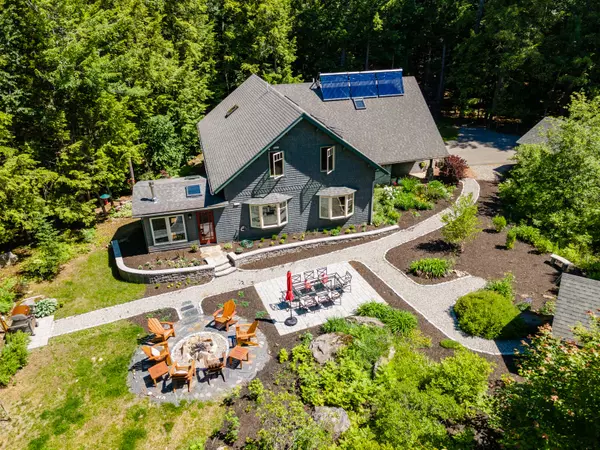Bought with Lakehome Group Real Estate
For more information regarding the value of a property, please contact us for a free consultation.
Key Details
Sold Price $785,000
Property Type Residential
Sub Type Single Family Residence
Listing Status Sold
Square Footage 3,348 sqft
MLS Listing ID 1533723
Sold Date 10/27/22
Style Contemporary,Cottage,Other Style,Shingle Style
Bedrooms 3
Full Baths 3
HOA Y/N No
Abv Grd Liv Area 3,348
Originating Board Maine Listings
Year Built 2006
Annual Tax Amount $4,600
Tax Year 2021
Lot Size 16.250 Acres
Acres 16.25
Property Description
Enjoy nature on this true piece of heaven on 16-acres at the intersection of Rome, Belgrade and Mount Vernon. Authentic post and beam construction with genuine cedar shakes. A true craftsman gem with custom cabinetry throughout. Radiant heat, Vermont Castings propone stove, heated double garage and whole house generator ensure a cozy winter. Living, dining and kitchen areas are open and very suitable for entertaining. A 13 x 5 pantry holds everything a gourmet cook needs. Renovated and enlarged in 2021 to include a sunroom, gym, beautiful, expansive bedrooms and luxurious bathrooms with soaring ceilings. Multiple living areas including a work/hobby room, office and sunroom with new Andersen windows. Stay healthy with your customized gym and outdoor shower. The garden blooms starting in April all the way through October with native plants attracting many birds, butterflies and pollinators.
Location
State ME
County Kennebec
Zoning Residential
Direction From Hwy 27, take Castle Island Road to Dead End. Turn left towards Mount Vernon. Approx 1/4 mile on right. 654 is on the mail box.
Rooms
Basement None, Not Applicable
Master Bedroom First 13.3X12.1
Bedroom 2 Second 24.3X17.6
Bedroom 3 Second 24.0X24.0
Living Room First
Dining Room First Dining Area
Kitchen First Pantry2
Interior
Interior Features 1st Floor Bedroom, 1st Floor Primary Bedroom w/Bath, Attic, Bathtub, One-Floor Living, Other, Pantry, Shower, Storage
Heating Stove, Radiant, Other, Multi-Zones, Heat Pump, Forced Air
Cooling Heat Pump, A/C Units, Multi Units
Fireplace No
Appliance Washer, Refrigerator, Microwave, Gas Range, Dryer, Disposal, Dishwasher
Laundry Built-Ins, Utility Sink, Laundry - 1st Floor, Main Level
Exterior
Exterior Feature Animal Containment System
Garage 5 - 10 Spaces, Paved, On Site, Inside Entrance, Heated Garage
Garage Spaces 4.0
Waterfront No
View Y/N Yes
View Scenic, Trees/Woods
Roof Type Shingle
Street Surface Paved
Accessibility Level Entry, Other Bath Modifications, Roll-in Shower
Porch Glass Enclosed, Patio
Parking Type 5 - 10 Spaces, Paved, On Site, Inside Entrance, Heated Garage
Garage Yes
Building
Lot Description Landscaped, Wooded, Near Golf Course, Near Town, Rural
Foundation Slab
Sewer Private Sewer, Septic Existing on Site
Water Private, Well
Architectural Style Contemporary, Cottage, Other Style, Shingle Style
Structure Type Shingle Siding,Post & Beam
Schools
School District Rsu 38
Others
Security Features Security System
Energy Description Propane, Oil, Solar
Financing Conventional
Read Less Info
Want to know what your home might be worth? Contact us for a FREE valuation!

Our team is ready to help you sell your home for the highest possible price ASAP

GET MORE INFORMATION

Paul Rondeau
Broker Associate | License ID: BA923327
Broker Associate License ID: BA923327



