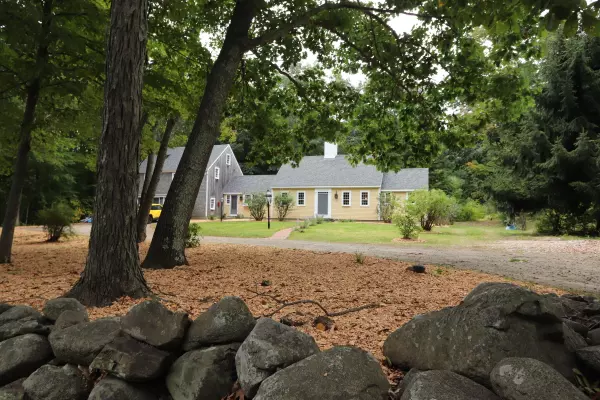Bought with RE/MAX Shoreline
For more information regarding the value of a property, please contact us for a free consultation.
Key Details
Sold Price $800,000
Property Type Residential
Sub Type Single Family Residence
Listing Status Sold
Square Footage 2,774 sqft
MLS Listing ID 1544643
Sold Date 10/21/22
Style Cape
Bedrooms 3
Full Baths 2
Half Baths 1
HOA Y/N No
Abv Grd Liv Area 2,774
Originating Board Maine Listings
Year Built 2001
Annual Tax Amount $7,459
Tax Year 2021
Lot Size 2.000 Acres
Acres 2.0
Property Description
Early American design home by Kenneth Dame of Raeside and Dame. Built for his own residence and full of wonderful period correct extras. This home will not disappoint. New architectural shingled roof and exterior paint. Ready for your personal touches and 100% move in ready. Gorgeous yard space with large granite stones for focal points. Lots of area to garden if you wish. Classic center chimney cape with multiple ells for that New England Currier and Ives homecoming feeling which you get to enjoy everyday!
Authentic 1800's beams and 200 year old reclaimed wide pine flooring truly bring out the charm, spirit and character of this unique home. Every room has wide pine floors along with plaster coated walls and ceilings. There are many antique built-in embellishments such as cupboards, hutches, mantles and more. The home may have a persona of revolutionary period home but it does have a great open concept feeling, it flows well for entertaining and living day to day. The primary bedroom boasts an en-suite with a cathedral ceilinged spa like bathroom complete with jetted tub and separate shower, and of course a large walk-in closet. There is a tremendous room over the garage which would make a great family room or hangout. Huge basement has been nice and dry for the present owner since purchased. In visiting this home you will find that even without furniture you will feel ''right at home''. This home has a pre-inspection report available after viewing.
Location
State ME
County York
Zoning Res
Rooms
Basement Full, Exterior Entry, Bulkhead, Interior Entry, Unfinished
Primary Bedroom Level First
Bedroom 2 Second 15.75X11.0
Bedroom 3 Second 17.75X12.0
Living Room First 23.0X12.0
Dining Room First 19.0X13.5 Formal, Wood Burning Fireplace, Built-Ins
Kitchen First 16.0X14.0 Pantry2
Interior
Interior Features Walk-in Closets, 1st Floor Bedroom, 1st Floor Primary Bedroom w/Bath, Bathtub, Pantry, Shower
Heating Multi-Zones, Hot Water, Baseboard
Cooling A/C Units, Multi Units
Fireplaces Number 2
Fireplace Yes
Appliance Washer, Refrigerator, Gas Range, Dryer, Dishwasher
Laundry Laundry - 1st Floor, Main Level
Exterior
Garage 5 - 10 Spaces, Gravel, On Site, Inside Entrance
Garage Spaces 2.0
Waterfront No
View Y/N Yes
View Fields, Trees/Woods
Roof Type Pitched,Shingle
Street Surface Paved
Porch Deck, Patio
Parking Type 5 - 10 Spaces, Gravel, On Site, Inside Entrance
Garage Yes
Exclusions none
Building
Lot Description Level, Open Lot, Landscaped, Wooded, Interior Lot, Near Town, Suburban
Foundation Concrete Perimeter
Sewer Private Sewer, Septic Design Available, Septic Existing on Site
Water Private, Well
Architectural Style Cape
Structure Type Wood Siding,Vertical Siding,Shingle Siding,Clapboard,Wood Frame
Schools
School District Rsu 35/Msad 35
Others
Restrictions Unknown
Energy Description Oil
Read Less Info
Want to know what your home might be worth? Contact us for a FREE valuation!

Our team is ready to help you sell your home for the highest possible price ASAP

GET MORE INFORMATION

Paul Rondeau
Broker Associate | License ID: BA923327
Broker Associate License ID: BA923327



