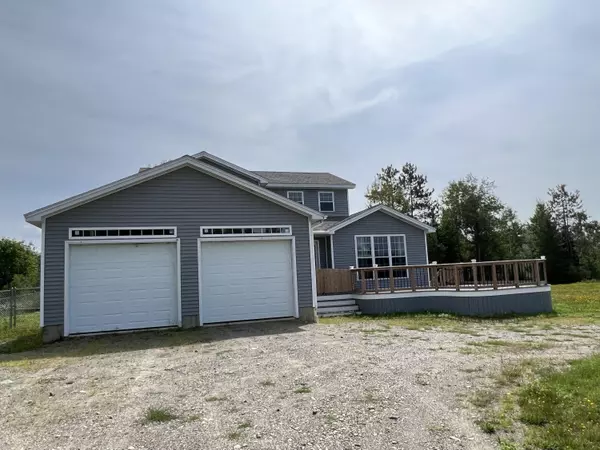Bought with NextHome Experience
For more information regarding the value of a property, please contact us for a free consultation.
Key Details
Sold Price $320,000
Property Type Residential
Sub Type Single Family Residence
Listing Status Sold
Square Footage 2,040 sqft
MLS Listing ID 1541541
Sold Date 10/14/22
Style Contemporary,Cape
Bedrooms 3
Full Baths 2
HOA Y/N No
Abv Grd Liv Area 1,920
Originating Board Maine Listings
Year Built 2007
Annual Tax Amount $2,830
Tax Year 2020
Lot Size 3.200 Acres
Acres 3.2
Property Description
Enjoy country living! This 3 bedroom 2 full bath 2007 contemporary cape has one floor living with one first floor bedroom and full bath....and two more bedrooms with 2 full bath on second floor. One has an ensuite. Situated on 3.2 acres, there is a huge fenced in yard for your animals. Open concept kitchen and dining opens to large living room. Lots of natural light and large windows. This is horse country, so plenty of space to ride. The bone-dry HUGE basement has tall ceilings and can be finished for extra space It is already studded out for separate spaces. Basement is also plumbed for 3rd bathroom. Tons of storage. Two car attached garage with auto openers. This property is being sold as is...so with some minor touches and some painting, this next home sweet home can be yours.
Location
State ME
County Penobscot
Zoning Rural
Direction From Dixmont Rd., Etna (Rte 143...becomes Lakins Rd). Turn right onto Coboro Rd. As soon as road turns to gravel, turn onto Carriage Rd. #40 on Left. Sign on Property.
Rooms
Basement Full, Interior Entry, Unfinished
Primary Bedroom Level Second
Bedroom 2 First 15.0X10.0
Bedroom 3 Second 15.8X10.5
Living Room First 17.0X14.0
Dining Room First 13.9X10.7 Dining Area
Kitchen First 23.0X13.9 Island, Pantry2, Eat-in Kitchen
Interior
Interior Features Walk-in Closets, 1st Floor Bedroom, Bathtub, One-Floor Living, Pantry, Shower, Storage, Primary Bedroom w/Bath
Heating Radiant, Multi-Zones, Heat Pump
Cooling Heat Pump
Fireplace No
Appliance Washer, Refrigerator, Gas Range, Dryer, Dishwasher
Laundry Laundry - 1st Floor, Main Level
Exterior
Garage 1 - 4 Spaces, 5 - 10 Spaces, Gravel, On Site, Garage Door Opener, Inside Entrance
Garage Spaces 2.0
Fence Fenced
Waterfront No
View Y/N Yes
View Trees/Woods
Roof Type Shingle
Street Surface Gravel
Accessibility 32 - 36 Inch Doors
Porch Deck
Road Frontage Private
Parking Type 1 - 4 Spaces, 5 - 10 Spaces, Gravel, On Site, Garage Door Opener, Inside Entrance
Garage Yes
Building
Lot Description Level, Open Lot, Pasture, Rural
Foundation Concrete Perimeter
Sewer Private Sewer, Septic Existing on Site
Water Private, Well
Architectural Style Contemporary, Cape
Structure Type Vinyl Siding,Wood Frame
Others
Energy Description Wood, Oil, Electric
Financing Conventional
Read Less Info
Want to know what your home might be worth? Contact us for a FREE valuation!

Our team is ready to help you sell your home for the highest possible price ASAP

GET MORE INFORMATION

Paul Rondeau
Broker Associate | License ID: BA923327
Broker Associate License ID: BA923327



