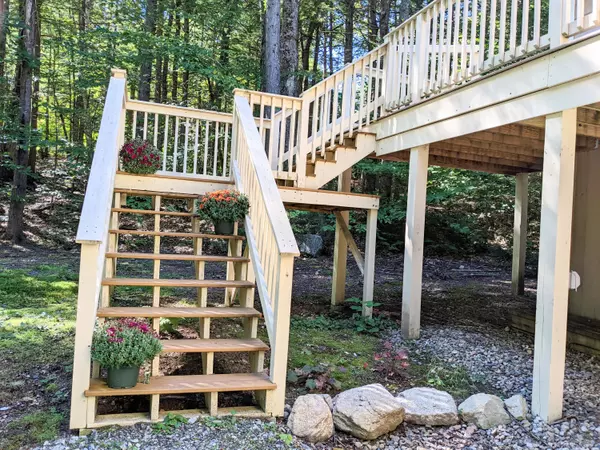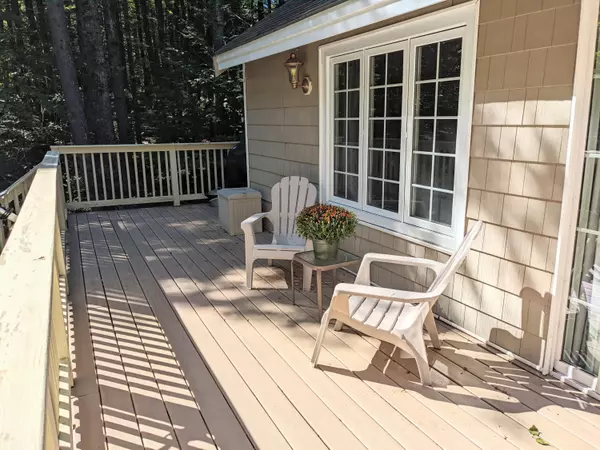Bought with Better Homes & Gardens Real Estate/The Masiello Group
For more information regarding the value of a property, please contact us for a free consultation.
Key Details
Sold Price $400,000
Property Type Residential
Sub Type Single Family Residence
Listing Status Sold
Square Footage 1,490 sqft
Subdivision Knights Hill
MLS Listing ID 1544133
Sold Date 10/11/22
Style Multi-Level
Bedrooms 3
Full Baths 2
HOA Fees $104/ann
HOA Y/N Yes
Abv Grd Liv Area 1,020
Originating Board Maine Listings
Year Built 1977
Annual Tax Amount $2,450
Tax Year 2022
Lot Size 0.480 Acres
Acres 0.48
Property Description
ALL OFFERS ARE TO BE IN BY MONDAY 9/26/2022 BY 5 PM. SELLER WILL MAKE A DECISION BY TUESDAY OR BEFORE. Such a Great Home located in the
Wonderful Community of Knights Hill. Home has three bedrooms and two full baths. Open kitchen\living\dining room concept with cathedral ceilings. All new kitchen updates with new doors opening to both the inviting screen porch in the back and the massive deck in the front of the home. So many upgrades, including paint, floor, windows, kitchen cabinets. There is also a oversized 1 car garage. Located in the lower level is a family room.
Home comes completely furnished and move in ready. Moose Pond is a Sweet shared waterfront community located on Moose Pond in Bridgton with sandy beach, club house, lagoon where you can keep your kayaks and canoes. Sign up for dock space. Such a picturesque and calming common waterfront, I love walking this area. We call this ''beach'' side. ''Pool'' side is just as lovely with, of course, the pool, tennis courts, horseshoes, basketball. Minutes to ''Pleasant Mountain'' for skiing day and night. Then, there is the whole valley for biking, hiking, snowmobiling, fishing all outdoor activities for you to enjoy.
Location
State ME
County Cumberland
Zoning Residential
Direction Route 302 to Knights Hill road. take your second right on to East Pondicherry. Turn left on Fox Crossing, Right on North Bay. Home will be on the left.
Body of Water Moose
Rooms
Basement Walk-Out Access, Daylight, Finished, Full, Interior Entry, Unfinished
Master Bedroom Second
Bedroom 2 Upper
Bedroom 3 Upper
Living Room Second
Dining Room Second Cathedral Ceiling, Informal
Kitchen Second Island
Family Room Basement
Interior
Interior Features Furniture Included, 1st Floor Bedroom, Bathtub, Other, Shower
Heating Heat Pump, Baseboard
Cooling Heat Pump
Fireplace No
Appliance Washer, Refrigerator, Microwave, Electric Range, Dryer, Dishwasher
Laundry Washer Hookup
Exterior
Exterior Feature Tennis Court(s)
Garage 5 - 10 Spaces, Gravel, On Site, Garage Door Opener, Detached
Garage Spaces 2.0
Pool In Ground
Community Features Clubhouse
Waterfront Yes
Waterfront Description Lake,Pond
View Y/N Yes
View Scenic, Trees/Woods
Roof Type Pitched,Shingle
Street Surface Paved
Porch Deck, Screened
Parking Type 5 - 10 Spaces, Gravel, On Site, Garage Door Opener, Detached
Garage Yes
Building
Lot Description Level, Open Lot, Rolling Slope, Wooded, Near Golf Course, Near Public Beach, Near Shopping, Near Town, Neighborhood, Rural, Ski Resort
Foundation Concrete Perimeter
Sewer Private Sewer, Septic Existing on Site
Water Public
Architectural Style Multi-Level
Structure Type Wood Siding,Wood Frame
Schools
School District Rsu 61/Msad 61
Others
HOA Fee Include 1250.0
Restrictions Yes
Energy Description Electric
Financing Cash
Read Less Info
Want to know what your home might be worth? Contact us for a FREE valuation!

Our team is ready to help you sell your home for the highest possible price ASAP

GET MORE INFORMATION

Paul Rondeau
Broker Associate | License ID: BA923327
Broker Associate License ID: BA923327



