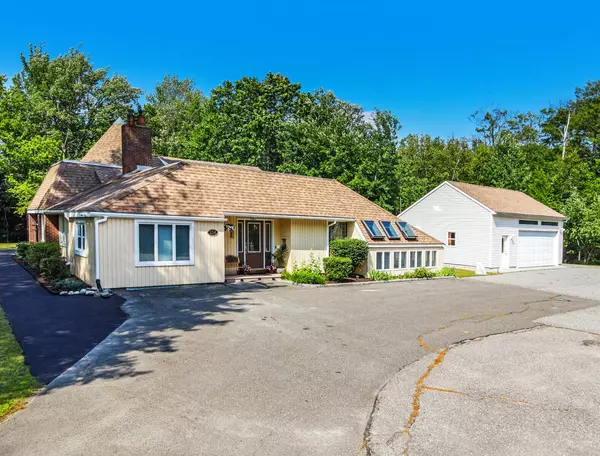Bought with Your Home Sold Guaranteed Realty
For more information regarding the value of a property, please contact us for a free consultation.
Key Details
Sold Price $380,000
Property Type Residential
Sub Type Single Family Residence
Listing Status Sold
Square Footage 3,163 sqft
Subdivision No
MLS Listing ID 1536742
Sold Date 10/07/22
Style Contemporary
Bedrooms 4
Full Baths 3
HOA Y/N No
Abv Grd Liv Area 3,163
Originating Board Maine Listings
Year Built 1978
Annual Tax Amount $4,252
Tax Year 2021
Lot Size 2.640 Acres
Acres 2.64
Property Description
BELGRADE LAKES Located in the heart of the Belgrade Lakes region, this spacious, well-maintained home has a ton of character, numerous updates and is ready to call your own! Conveniently located right across from the Belgrade Lakes Golf Course off Route 27, this bright, sun-filled home features a grand foyer entry that opens to a lovely living room with newer pellet stove & built in reading nook. Kitchen has a nice breakfast bar & SS appliances with a formal dining room in the unique brick ''turret''. Hall leads down to the primary bedroom suite with its own sunroom that opens to the backyard and a private bath featuring a retro glass block shower! A guest bedroom, full bath with large soaking tub, laundry and bonus room that opens to a covered back deck featuring your own private spa oasis with hot tub! Second entry has a large set of stairs leading to the second floor with a unique turret bedroom with lofted ceiling, third bedroom and full bath with custom floor tiles and updated shower. Larger detached garage, backyard fire pit, established perennials and shrubs, full basement with storage and freshly painted inside and out! Long Pond's public beach for town residents' enjoyment, Belgrade Lakes Golf Course and Great and Long Pond State boat launches are just a short distance away!
Location
State ME
County Kennebec
Zoning RESIDENTIAL
Direction Route 27/Augusta Road to Little Village Lane. Home is on the corner of Little Village Lane and Route 27/Augusta Road.
Rooms
Basement Bulkhead, Full, Sump Pump, Exterior Entry, Interior Entry, Unfinished
Master Bedroom First
Bedroom 2 First
Bedroom 3 Second
Bedroom 4 Second
Living Room First
Dining Room First Formal
Kitchen First Eat-in Kitchen
Interior
Interior Features Furniture Included, 1st Floor Primary Bedroom w/Bath, Attic, Bathtub, One-Floor Living, Shower, Storage, Primary Bedroom w/Bath
Heating Stove, Multi-Zones, Hot Water, Baseboard
Cooling A/C Units, Multi Units
Fireplaces Number 1
Fireplace Yes
Appliance Washer, Refrigerator, Microwave, Electric Range, Dryer, Dishwasher
Laundry Built-Ins, Laundry - 1st Floor, Main Level
Exterior
Garage 5 - 10 Spaces, Paved, Garage Door Opener, Detached
Garage Spaces 2.0
Waterfront No
View Y/N Yes
View Scenic, Trees/Woods
Roof Type Shingle
Street Surface Paved
Accessibility Level Entry, Accessible Approach with Ramp, Roll-in Shower
Porch Deck, Porch
Road Frontage Private
Parking Type 5 - 10 Spaces, Paved, Garage Door Opener, Detached
Garage Yes
Building
Lot Description Level, Open Lot, Landscaped, Wooded, Near Golf Course, Near Public Beach, Near Shopping, Near Town
Foundation Concrete Perimeter
Sewer Private Sewer, Perc Test On File, Septic Design Available, Septic Existing on Site
Water Private, Well
Architectural Style Contemporary
Structure Type Wood Siding,Vinyl Siding,Brick,Masonry,Wood Frame
Schools
School District Rsu 18
Others
Energy Description Pellets, Oil
Financing Cash
Read Less Info
Want to know what your home might be worth? Contact us for a FREE valuation!

Our team is ready to help you sell your home for the highest possible price ASAP

GET MORE INFORMATION

Paul Rondeau
Broker Associate | License ID: BA923327
Broker Associate License ID: BA923327



