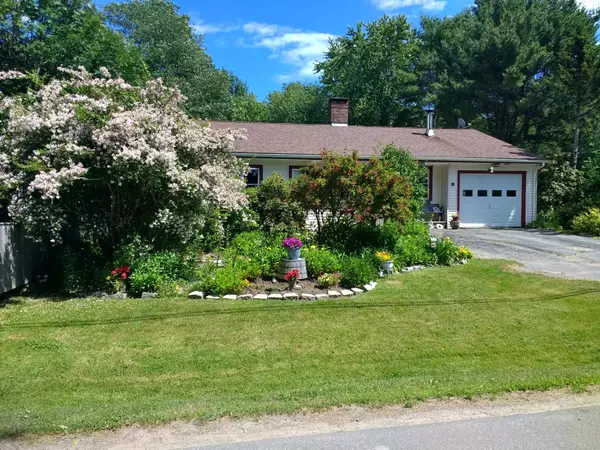Bought with RE/MAX JARET & COHN
For more information regarding the value of a property, please contact us for a free consultation.
Key Details
Sold Price $419,000
Property Type Residential
Sub Type Single Family Residence
Listing Status Sold
Square Footage 2,331 sqft
MLS Listing ID 1535024
Sold Date 10/06/22
Style Other Style,Ranch
Bedrooms 2
Full Baths 2
HOA Y/N No
Abv Grd Liv Area 2,331
Originating Board Maine Listings
Year Built 1970
Annual Tax Amount $1,750
Tax Year 2021
Lot Size 0.260 Acres
Acres 0.26
Property Description
Walk to the beach everyday! Live, work, and enjoy this amazing location and opportunity. Two houses -- Main House first floor living with large 1 BR, open space LR with wood fire place and large cooks kitchen with plenty of cupboard and pantry storage, oversize full bath with laundry and linen closet, and the coziest of sunrooms on the back of house overlooking perfect perennial gardens and for birdwatching. The Guest House is a first floor open space bedroom living area with newly installed full bath, and direct vent monitor heat. The full second floor of the Guest House boasts an amazing game room -- complete with Billiards table, Air Hockey, Poker table and Bar, TV, leather furniture --- all which, along with Main house furniture -- convey with the property sale. Guest House offers many opportunities from family and guests, home office and/or studio, and/or vacation rental. Currently an income producing Air BNB rental with a 7 day minimum. Bring your vision and ideas for living in two well maintained, year round houses. Both houses convey fully furnished. Located so close to the shore one can hear the water, and the wind in the fir trees, and enjoy the nature and freedom to walk and hike the island trails.
Location
State ME
County Knox
Zoning None
Direction From Route 1: Route 131 S to Route 73, Clark Island Road on right. Follow to almost end. Property on the left.
Rooms
Basement None, Not Applicable
Master Bedroom First
Living Room First
Kitchen First Pantry2, Eat-in Kitchen
Interior
Interior Features 1st Floor Bedroom, In-Law Floorplan, One-Floor Living, Storage
Heating Direct Vent Heater, Baseboard
Cooling None
Fireplaces Number 1
Fireplace Yes
Appliance Washer, Refrigerator, Microwave, Electric Range, Dryer, Dishwasher, Cooktop
Laundry Laundry - 1st Floor, Main Level
Exterior
Garage 1 - 4 Spaces, Paved
Garage Spaces 1.0
Fence Fenced
Waterfront No
View Y/N Yes
View Scenic
Roof Type Shingle
Street Surface Paved
Accessibility Level Entry
Parking Type 1 - 4 Spaces, Paved
Garage Yes
Building
Lot Description Level, Landscaped, Wooded, Near Public Beach, Neighborhood
Foundation Concrete Perimeter
Sewer Private Sewer, Septic Existing on Site
Water Private, Well
Architectural Style Other Style, Ranch
Structure Type Vinyl Siding,Wood Frame
Others
Restrictions Unknown
Energy Description Oil, Gas Bottled
Financing Cash
Read Less Info
Want to know what your home might be worth? Contact us for a FREE valuation!

Our team is ready to help you sell your home for the highest possible price ASAP

GET MORE INFORMATION

Paul Rondeau
Broker Associate | License ID: BA923327
Broker Associate License ID: BA923327



