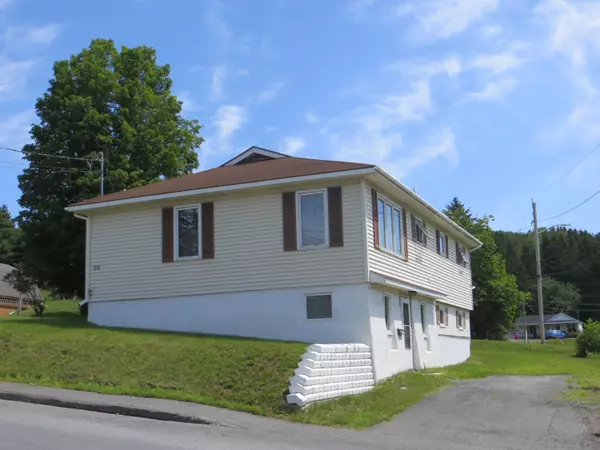Bought with CENTURY 21 Queen City Real Estate
For more information regarding the value of a property, please contact us for a free consultation.
Key Details
Sold Price $135,000
Property Type Residential
Sub Type Single Family Residence
Listing Status Sold
Square Footage 2,124 sqft
Subdivision No
MLS Listing ID 1534254
Sold Date 09/26/22
Style Ranch
Bedrooms 4
Full Baths 2
HOA Y/N No
Abv Grd Liv Area 1,062
Originating Board Maine Listings
Year Built 1992
Annual Tax Amount $2,014
Tax Year 2021
Lot Size 9,583 Sqft
Acres 0.22
Property Description
Well-maintained home. Live upstairs and rent the downstairs, or rent both! Each floor has an open concept, Downstairs has a walkout and windows on the wall heading down the hill so you don't feel like you are in a basement. Kitchen & Living Room, 2 BDRS and 1 Bath with Washer & Dryer hookups. Upstairs floor has a covered porch. Views are spectacular of the town of Fort Kent, the St. John River and Canada!! There is also a Shed Buillding (15' x 17'') with two doors for each resident. Well landscaped, close to downtown, the hospital, the University of ME at Fort Kent, and all other amenities that the town offers! Must see to appreciate. Need 24 hr notice to view the property.
Location
State ME
County Aroostook
Zoning Residential
Direction At the Intersection of East Main ST and Market ST at the Street Light, turn RIGHT off Market ST, pass the railroad tracks, Dube ST and Highland AVE, continue up the hill. First driveway on the RIGHT is 99 East Main ST. Sign on Property.
Body of Water St. John River
Rooms
Basement Walk-Out Access, Daylight, Finished, Full, Interior Entry, Exterior Only
Master Bedroom First
Bedroom 2 First
Bedroom 3 Basement
Bedroom 4 Basement
Living Room First
Kitchen First
Interior
Interior Features 1st Floor Bedroom, Attic, Bathtub, In-Law Floorplan, One-Floor Living
Heating Hot Water, Baseboard
Cooling None
Fireplace No
Appliance Refrigerator
Laundry Laundry - 1st Floor, Main Level, Washer Hookup
Exterior
Garage 1 - 4 Spaces, Gravel, On Site
Waterfront No
Waterfront Description River
View Y/N Yes
View Scenic, Trees/Woods
Street Surface Paved
Accessibility Accessible Approach with Ramp
Porch Deck, Porch
Parking Type 1 - 4 Spaces, Gravel, On Site
Garage No
Building
Lot Description Corner Lot, Open Lot, Landscaped, Intown, Near Shopping, Neighborhood, Near Railroad
Foundation Concrete Perimeter
Sewer Public Sewer
Water Public
Architectural Style Ranch
Structure Type Vinyl Siding,Wood Frame
Schools
School District Msad 27
Others
Restrictions Unknown
Energy Description Oil
Financing Conventional
Read Less Info
Want to know what your home might be worth? Contact us for a FREE valuation!

Our team is ready to help you sell your home for the highest possible price ASAP

GET MORE INFORMATION

Paul Rondeau
Broker Associate | License ID: BA923327
Broker Associate License ID: BA923327



