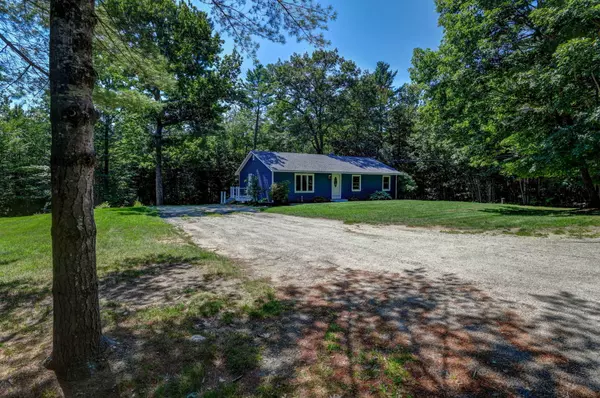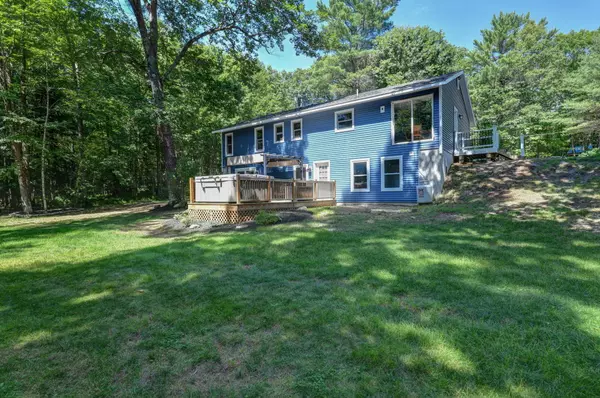Bought with Portside Real Estate Group
For more information regarding the value of a property, please contact us for a free consultation.
Key Details
Sold Price $324,000
Property Type Residential
Sub Type Single Family Residence
Listing Status Sold
Square Footage 2,016 sqft
MLS Listing ID 1540949
Sold Date 10/04/22
Style Ranch
Bedrooms 3
Full Baths 2
HOA Fees $16/ann
HOA Y/N Yes
Abv Grd Liv Area 1,344
Originating Board Maine Listings
Year Built 1994
Annual Tax Amount $2,673
Tax Year 2021
Lot Size 3.930 Acres
Acres 3.93
Property Description
Executive style ranch surrounded by manicured lawns. Enjoy the cook's-dream kitchen! This brand new kitchen offers everything that you were hoping for, extra large island, top of the line appliances, slide outs, inserts, and even cabinet with a stand for your Kitchen Aid..just to name a few of the treasures that you will find. The home continues to delight with a spacious living room, three bedrooms and two baths on the main level. The finished basement offers space for gaming, home office, crafting, etc, and EASY access to a backyard sanctuary complete with pergola, hot tub, large deck, and access to the 3.93 acres. Additionally the property abuts green space from Frost Homestead that adds an additional buffer. Western Foothills Land Trust offers Roberts Farm Preserve for hiking, groomed x-country skiing, snowshoe trails!, heated warming hut, ONLY minutes away. Norway Lake boat launch and public beach are less than 2 miles from your door. Norway Country Club is waiting for you! Enjoy the tennis courts, basketball courts, and pickleball courts at Frost Homestead. Minutes from town yet seeming miles away!
Location
State ME
County Oxford
Zoning Frost Hill
Direction GPS Friendly. Minutes from lovely Main Street Norway. Follow Pikes Hill to junction of Eddie Kahkonen Road/Pikes Hill/Roberts Road, left on Eddie Kahkonen Road, this property is the first property on the right.
Rooms
Basement Walk-Out Access, Finished, Full, Interior Entry
Primary Bedroom Level First
Bedroom 2 First
Bedroom 3 First
Living Room First
Kitchen First
Family Room Basement
Interior
Interior Features 1st Floor Primary Bedroom w/Bath, One-Floor Living, Shower, Primary Bedroom w/Bath
Heating Stove, Forced Air, Direct Vent Furnace
Cooling None
Fireplace No
Appliance Washer, Wall Oven, Refrigerator, Microwave, Gas Range, Dryer, Dishwasher, Cooktop
Exterior
Garage 5 - 10 Spaces, Gravel
Waterfront No
View Y/N Yes
View Scenic
Roof Type Pitched
Street Surface Paved
Porch Patio
Parking Type 5 - 10 Spaces, Gravel
Garage No
Building
Lot Description Open Lot, Landscaped, Abuts Conservation, Near Golf Course, Near Shopping, Near Town, Rural
Foundation Concrete Perimeter
Sewer Private Sewer, Septic Existing on Site
Water Private
Architectural Style Ranch
Structure Type Vinyl Siding,Wood Frame
Schools
School District Rsu 17/Msad 17
Others
HOA Fee Include 200.0
Restrictions Yes
Energy Description Pellets, Propane, Oil
Financing Conventional
Read Less Info
Want to know what your home might be worth? Contact us for a FREE valuation!

Our team is ready to help you sell your home for the highest possible price ASAP

GET MORE INFORMATION

Paul Rondeau
Broker Associate | License ID: BA923327
Broker Associate License ID: BA923327



