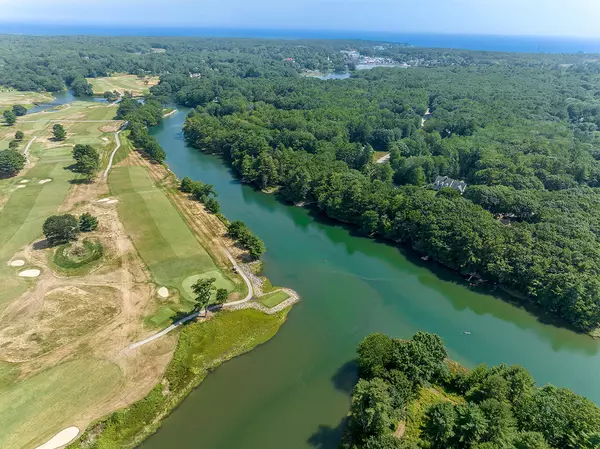Bought with Kennebunk Port & Shore Realty
For more information regarding the value of a property, please contact us for a free consultation.
Key Details
Sold Price $2,150,000
Property Type Residential
Sub Type Single Family Residence
Listing Status Sold
Square Footage 5,366 sqft
MLS Listing ID 1539292
Sold Date 09/30/22
Style Cape,Shingle Style
Bedrooms 5
Full Baths 3
Half Baths 1
HOA Y/N No
Abv Grd Liv Area 3,888
Originating Board Maine Listings
Year Built 1996
Annual Tax Amount $12,070
Tax Year 2021
Lot Size 0.620 Acres
Acres 0.62
Property Description
A unique waterfront property that has been impeccably maintained both inside and out. This truly distinctive Bowley-built home offers many custom touches and built-ins as well as charming historical finishes including refinished mantels, doors, a built-in cabinet in the dining room and rewired antique lights to name just a few. The open layout lends itself to the peaceful river views and access to the various porches including a screen porch to enjoy summer evenings on. Some of the features include a first- floor guest suite, a handsome living room and library with custom finishes, a sunroom and 2 fireplaces. There are 5 bedrooms, 4 baths including a first-floor guest suite plus there is a finished lower level. The unfinished space above the 3-bay garage is ideal for a number of uses. The grounds are beautifully landscaped with colorful plantings and stone walls. Whether boating down to the ocean from your dock or lounging in the screen porch or sunroom, this high-quality home has it all.
Location
State ME
County York
Zoning Village Residential
Body of Water Kennebunk River
Rooms
Family Room Built-Ins
Basement Walk-Out Access, Daylight, Finished, Full, Interior Entry
Primary Bedroom Level Second
Bedroom 2 First
Bedroom 3 Second
Bedroom 4 Second
Bedroom 5 Second
Living Room First
Dining Room First Formal, Built-Ins
Kitchen First Breakfast Nook, Island, Eat-in Kitchen
Family Room Basement
Interior
Interior Features Walk-in Closets, 1st Floor Bedroom, Primary Bedroom w/Bath
Heating Multi-Zones, Hot Water, Direct Vent Heater, Baseboard
Cooling None
Fireplaces Number 2
Fireplace Yes
Laundry Upper Level
Exterior
Garage 1 - 4 Spaces, Paved, Garage Door Opener, Detached, Storage
Garage Spaces 3.0
Fence Fenced
Waterfront Yes
Waterfront Description River
View Y/N Yes
View Scenic
Roof Type Fiberglass,Shingle
Street Surface Paved
Porch Deck, Patio, Porch, Screened
Parking Type 1 - 4 Spaces, Paved, Garage Door Opener, Detached, Storage
Garage Yes
Building
Lot Description Sidewalks, Landscaped, Near Golf Course, Near Public Beach, Near Shopping, Near Town, Irrigation System
Foundation Concrete Perimeter
Sewer Public Sewer
Water Public
Architectural Style Cape, Shingle Style
Structure Type Shingle Siding,Wood Frame
Others
Security Features Security System
Energy Description Pellets, Propane, Oil
Read Less Info
Want to know what your home might be worth? Contact us for a FREE valuation!

Our team is ready to help you sell your home for the highest possible price ASAP

GET MORE INFORMATION

Paul Rondeau
Broker Associate | License ID: BA923327
Broker Associate License ID: BA923327



