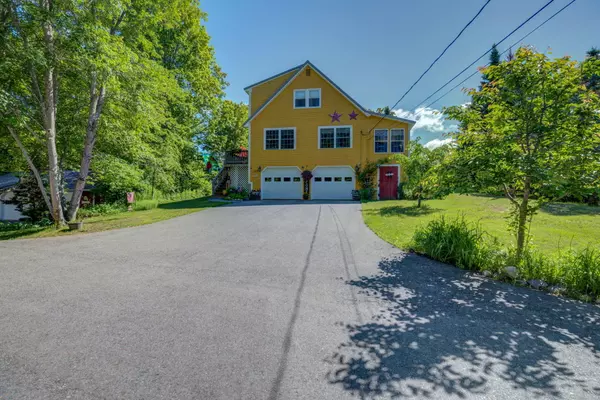Bought with Town & Shore Real Estate
For more information regarding the value of a property, please contact us for a free consultation.
Key Details
Sold Price $438,000
Property Type Residential
Sub Type Single Family Residence
Listing Status Sold
Square Footage 1,500 sqft
MLS Listing ID 1532194
Sold Date 09/26/22
Style Cape
Bedrooms 4
Full Baths 1
Half Baths 1
HOA Y/N No
Abv Grd Liv Area 1,500
Originating Board Maine Listings
Year Built 1978
Annual Tax Amount $2,521
Tax Year 2022
Lot Size 2.500 Acres
Acres 2.5
Property Description
First time on the market! This charming 4 bedroom, 1 1/2 bath Cape Cod style home with drive under garage is just waiting for you to make it your own. Set back from the road, down a gravel driveway, your private oasis awaits. Open kitchen, dining and living room so you can entertain while you are cooking. First floor room can be a bedroom or office. The 1/2 bath in the laundry room leads out to your patio with inground pool complete with a pool house. No wet feet running through the whole house! The enclosed porch is great to enjoy the outdoors while avoiding rain, wind and bugs. Cool nights are no match for the propane fireplace with stone hearth in the living room. Upstairs you will find 3 more bedrooms and a full bath. The primary suite spans the width of the house giving plenty of space for a retreat at the end of a long day. Besides 2 garage bays underneath the home, there is a utility room for the furnace and more storage. Outside, you will find the result of decades of work. Flowers, trees, shrubs, plants and more, carefully selected and placed to make your house beautiful and inviting. Head down the paved driveway towards your 2 detached garages. One is a 2 bay with heat and plenty of room for workspace and the other is a 3 bay with room for much more and a pull down stairway to storage above. There is also a shed and hard wired Generac generator. Space, privacy, amenities galore... the only thing missing is you!
Location
State ME
County York
Zoning RR3
Rooms
Basement Walk-Out Access, Daylight, Full, Interior Entry, Exterior Only, Unfinished
Primary Bedroom Level Second
Master Bedroom First
Bedroom 2 Second
Bedroom 3 Second
Living Room First
Kitchen First Island, Eat-in Kitchen
Interior
Interior Features 1st Floor Bedroom, Bathtub, Shower, Storage
Heating Other, Hot Water
Cooling None
Fireplaces Number 1
Fireplace Yes
Appliance Washer, Refrigerator, Electric Range, Dryer, Dishwasher
Laundry Laundry - 1st Floor, Main Level, Washer Hookup
Exterior
Garage 1 - 4 Spaces, 5 - 10 Spaces, 11 - 20 Spaces, 21+ Spaces, Gravel, Paved, On Site, Garage Door Opener, Detached, Inside Entrance, Heated Garage, Off Street, Underground
Garage Spaces 10.0
Fence Fenced
Pool In Ground
Waterfront No
View Y/N Yes
View Fields, Trees/Woods
Roof Type Metal
Street Surface Paved
Porch Deck, Glass Enclosed, Patio
Parking Type 1 - 4 Spaces, 5 - 10 Spaces, 11 - 20 Spaces, 21+ Spaces, Gravel, Paved, On Site, Garage Door Opener, Detached, Inside Entrance, Heated Garage, Off Street, Underground
Garage Yes
Building
Lot Description Level, Open Lot, Right of Way, Rolling Slope, Landscaped, Wooded, Pasture, Near Golf Course, Near Turnpike/Interstate, Near Town, Rural
Foundation Concrete Perimeter
Sewer Private Sewer, Septic Existing on Site
Water Private, Well
Architectural Style Cape
Structure Type Wood Siding,Clapboard,Wood Frame
Schools
School District Rsu 06/Msad 06
Others
Energy Description Propane, Oil
Read Less Info
Want to know what your home might be worth? Contact us for a FREE valuation!

Our team is ready to help you sell your home for the highest possible price ASAP

GET MORE INFORMATION

Paul Rondeau
Broker Associate | License ID: BA923327
Broker Associate License ID: BA923327



