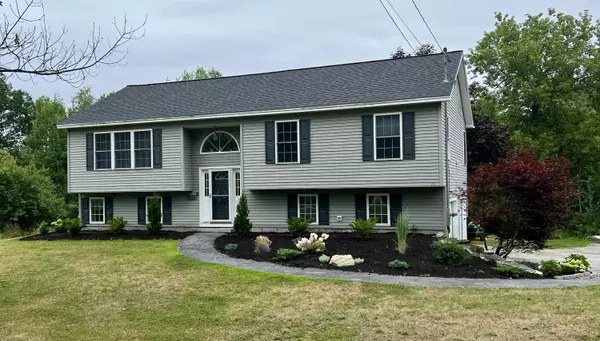Bought with Keller Williams Realty
For more information regarding the value of a property, please contact us for a free consultation.
Key Details
Sold Price $350,900
Property Type Residential
Sub Type Single Family Residence
Listing Status Sold
Square Footage 1,968 sqft
Subdivision Pine Ridge Subdivision
MLS Listing ID 1539310
Sold Date 09/21/22
Style Raised Ranch
Bedrooms 3
Full Baths 2
Half Baths 1
HOA Y/N No
Abv Grd Liv Area 1,344
Originating Board Maine Listings
Year Built 2001
Annual Tax Amount $2,271
Tax Year 2021
Lot Size 1.170 Acres
Acres 1.17
Property Description
INVITING AND BEAUTIFULLY UPDATED RAISED RANCH IN HERMON IS MOVE IN READY!!! The upper level hosts a newly remodeled kitchen, a separate dining room with sliders to the large back deck, a living room with vaulted ceilings and a heat pump to warm you on cold days and provide relief on the sweltering hot days. Down the hall you are invited to explore the full bathroom and three bedrooms; one being the primary suite with an additional full bathroom attached and two closets. Let all gather downstairs to enjoy the large family room and another half bathroom heated with radiant heat. Ambiance and additional heat is offered with the propane stove. You won't be cold getting out of your car this winter as this two bay garage also has radiant heat. Outside you will enjoy the mature gardens found throughout. This home is calling your name. Schedule your showing today.
Location
State ME
County Penobscot
Zoning Residential
Direction From Bangor, Travel US-2 West toward Hermon. Turn Left onto Bog Road. Home is approximately 0.08 miles on the left. Sign is up.
Rooms
Family Room Heat Stove
Basement Walk-Out Access, Daylight, Interior Entry
Primary Bedroom Level First
Bedroom 2 First
Bedroom 3 First
Living Room First
Dining Room First Vaulted Ceiling
Kitchen First Island, Pantry2
Family Room Basement
Interior
Interior Features 1st Floor Primary Bedroom w/Bath, Attic, Primary Bedroom w/Bath
Heating Radiant, Multi-Zones, Hot Water, Heat Pump, Baseboard
Cooling Heat Pump
Fireplace No
Appliance Washer, Refrigerator, Microwave, Electric Range, Dryer, Dishwasher
Laundry Laundry - 1st Floor, Main Level, Washer Hookup
Exterior
Garage 1 - 4 Spaces, Paved, Garage Door Opener, Inside Entrance, Heated Garage
Garage Spaces 2.0
Waterfront No
View Y/N No
Roof Type Pitched,Shingle
Street Surface Paved
Porch Deck
Parking Type 1 - 4 Spaces, Paved, Garage Door Opener, Inside Entrance, Heated Garage
Garage Yes
Building
Lot Description Level, Open Lot, Rolling Slope, Landscaped, Rural, Subdivided
Foundation Concrete Perimeter
Sewer Private Sewer, Septic Existing on Site
Water Private, Well
Architectural Style Raised Ranch
Structure Type Vinyl Siding,Wood Frame
Others
Restrictions Yes
Energy Description Propane, Electric, Gas Bottled
Financing VA
Read Less Info
Want to know what your home might be worth? Contact us for a FREE valuation!

Our team is ready to help you sell your home for the highest possible price ASAP

GET MORE INFORMATION

Paul Rondeau
Broker Associate | License ID: BA923327
Broker Associate License ID: BA923327



