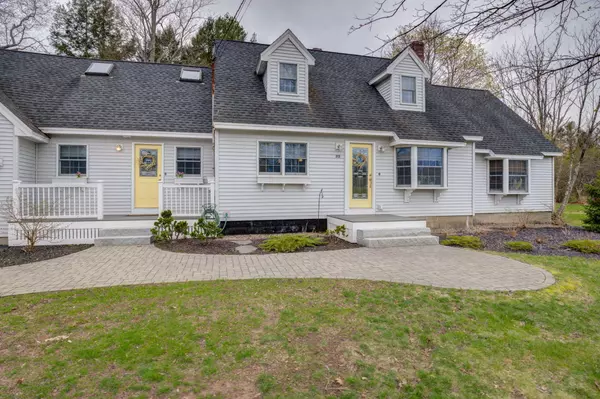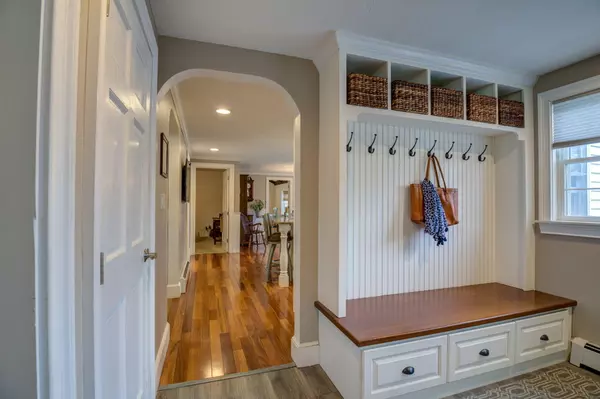Bought with RE/MAX Shoreline
For more information regarding the value of a property, please contact us for a free consultation.
Key Details
Sold Price $610,000
Property Type Residential
Sub Type Single Family Residence
Listing Status Sold
Square Footage 2,809 sqft
MLS Listing ID 1528305
Sold Date 08/26/22
Style Cape
Bedrooms 4
Full Baths 2
HOA Y/N No
Abv Grd Liv Area 2,809
Originating Board Maine Listings
Year Built 1969
Annual Tax Amount $6,124
Tax Year 2022
Lot Size 2.660 Acres
Acres 2.66
Property Description
This home is 'move in beautiful' wait until you see this 2015 Sarah Steinburg Designed kitchen, the sunroom, the hardwood floors, the living room fireplace, the yard, and the potential space above the garage. If you were looking for a well-designed, well decorated, high quality-built home this is it. Located on a private 2.66 acres you can live 10 minutes from downtown Saco, 25 minutes to the Portland Jet Port (and that's without taking the turnpike), 30 minutes to Kennebunk and 15 minutes to Bayview or Old Orchard Beaches. This home is impeccably maintained, with a brand new well, boiler, recent roof, 4 newly installed mini-splits, AC, a home office off the sunroom, oversized 2 car attached garage, and space above that could be a primary bedroom suite, an in-law space or 2nd home office. The formal living room has as stone fireplace that cascades to the vaulted ceilings and there is a second sunken family room overlooking the back yard. The foyer entrance is beautifully done with built-ins and a pantry that would make Martha Stewart jealous. The yard is beautifully landscaped, with a large backyard patio, fire pit, you have all kinds of garage and basement space that allows room for hobbies. Located in Saco's LDR zone an additional dwelling unit is possible. Not far from the Saco Heath Preserve and the Saco Pathfinders Snowmobile Club there is a lot of outdoor fun available. Check out the walkthrough video attached and schedule your appointment today because it looks even better in real life.
Location
State ME
County York
Zoning LDR & RP
Rooms
Family Room Built-Ins
Basement Bulkhead, Full, Exterior Entry, Interior Entry, Unfinished
Primary Bedroom Level Second
Bedroom 2 Second 8.0X12.0
Bedroom 3 Second 10.0X9.0
Bedroom 4 Second 11.0X14.0
Living Room First 16.0X21.0
Dining Room First 12.0X12.0 Dining Area, Informal
Kitchen First 13.0X11.0 Island, Pantry2, Eat-in Kitchen
Extra Room 1 5.0X10.0
Family Room First
Interior
Interior Features Walk-in Closets, Attic, Pantry, Storage
Heating Hot Water, Baseboard
Cooling Heat Pump, Central Air, A/C Units, Multi Units
Fireplaces Number 1
Fireplace Yes
Appliance Washer, Wall Oven, Refrigerator, Gas Range, Dryer, Dishwasher, Cooktop
Laundry Upper Level
Exterior
Garage 1 - 4 Spaces, Paved, On Site, Inside Entrance
Garage Spaces 2.0
Waterfront No
View Y/N Yes
View Trees/Woods
Roof Type Shingle
Street Surface Paved
Porch Glass Enclosed, Patio, Porch
Parking Type 1 - 4 Spaces, Paved, On Site, Inside Entrance
Garage Yes
Exclusions Bar Stools
Building
Lot Description Level, Landscaped, Wooded, Near Turnpike/Interstate, Near Town, Rural
Foundation Concrete Perimeter
Sewer Private Sewer, Septic Existing on Site
Water Private, Well
Architectural Style Cape
Structure Type Vinyl Siding,Wood Frame
Schools
School District Saco Public Schools
Others
Energy Description Wood, Oil
Read Less Info
Want to know what your home might be worth? Contact us for a FREE valuation!

Our team is ready to help you sell your home for the highest possible price ASAP

GET MORE INFORMATION

Paul Rondeau
Broker Associate | License ID: BA923327
Broker Associate License ID: BA923327



