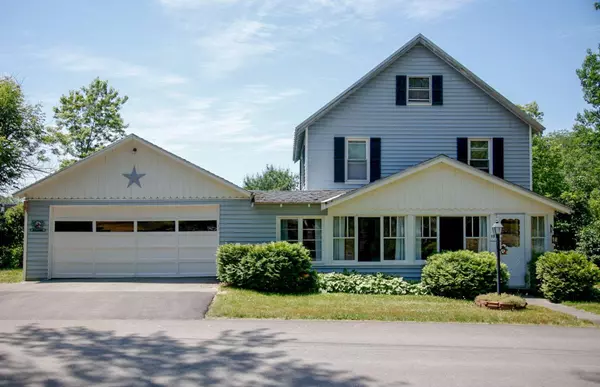Bought with Allied Realty
For more information regarding the value of a property, please contact us for a free consultation.
Key Details
Sold Price $182,000
Property Type Residential
Sub Type Single Family Residence
Listing Status Sold
Square Footage 1,276 sqft
MLS Listing ID 1537117
Sold Date 09/16/22
Style Contemporary,Multi-Level,Other Style
Bedrooms 3
Full Baths 1
HOA Y/N No
Abv Grd Liv Area 1,276
Originating Board Maine Listings
Year Built 1925
Annual Tax Amount $879
Tax Year 2021
Lot Size 0.810 Acres
Acres 0.81
Property Description
12482 - Built in 1925 and lovingly maintained by the same family since the early 1960s, this welcoming home offers an ideal mix of in-town convenience with the privacy afforded by a large lot and quiet street, all within walking distance of downtown Skowhegan and Redington-Fairview General Hospital. Featuring many original features such as glass doorknobs, stained glass, and hardwood floors under wall-to-wall carpet, this home is in excellent move-in-ready condition. Minor cosmetic updates could make it feel brand new again! The efficient layout features an open floor plan with a generous entry, living room, dining room, and kitchen on the first floor. The first floor also includes a sun-filled front porch and mudroom, along with a flexible space that would be ideal for a home office or could be converted into a laundry/bath/pantry. The second floor includes three comfortable bedrooms, a spacious bathroom with abundant natural light, a huge walk-in closet, and permanent stairs to a roomy attic. A 2-car attached garage and walk-out basement complete the floor plan. Additional features include mature landscaping (including several stunning lilac trees), a paved driveway, shed/outbuilding, and metal roof. All appliances are included, and the furniture is negotiable.
Location
State ME
County Somerset
Zoning None
Direction From Main St, take Fairview Ave, then Left onto Hathaway St. Mitchell Street is on your Right. See Sign
Rooms
Basement Full, Interior Entry, Walk-Out Access, Unfinished
Master Bedroom Second
Bedroom 2 Second
Bedroom 3 Second
Living Room First
Dining Room First
Kitchen First
Interior
Interior Features Attic
Heating Hot Water, Baseboard
Cooling None
Fireplace No
Appliance Washer, Refrigerator, Microwave, Electric Range, Dryer
Exterior
Garage 1 - 4 Spaces, Paved
Garage Spaces 2.0
Waterfront No
View Y/N No
Roof Type Metal,Shingle
Street Surface Paved
Parking Type 1 - 4 Spaces, Paved
Garage Yes
Building
Lot Description Rolling Slope, Landscaped, Intown, Near Golf Course, Near Shopping
Foundation Concrete Perimeter
Sewer Public Sewer
Water Public
Architectural Style Contemporary, Multi-Level, Other Style
Structure Type Wood Siding,Vinyl Siding,Wood Frame
Others
Energy Description Oil
Financing FHA
Read Less Info
Want to know what your home might be worth? Contact us for a FREE valuation!

Our team is ready to help you sell your home for the highest possible price ASAP

GET MORE INFORMATION

Paul Rondeau
Broker Associate | License ID: BA923327
Broker Associate License ID: BA923327



