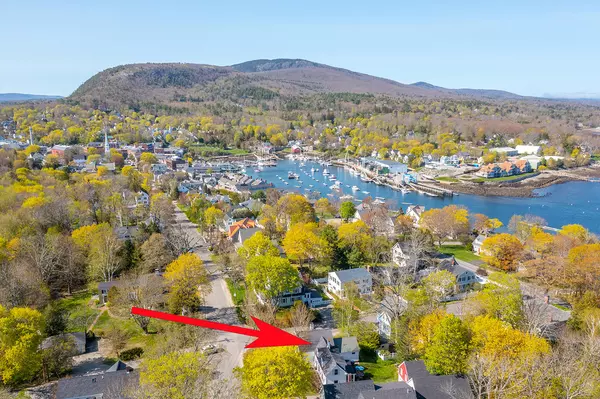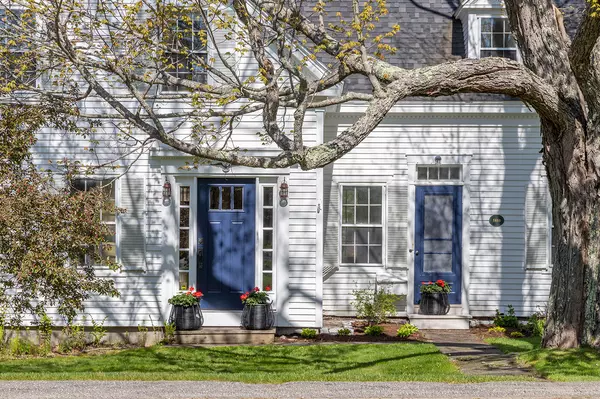Bought with Camden Real Estate Company
For more information regarding the value of a property, please contact us for a free consultation.
Key Details
Sold Price $1,250,000
Property Type Residential
Sub Type Single Family Residence
Listing Status Sold
Square Footage 2,155 sqft
MLS Listing ID 1528615
Sold Date 09/07/22
Style Cape,Farmhouse
Bedrooms 4
Full Baths 2
Half Baths 1
HOA Y/N No
Abv Grd Liv Area 2,155
Originating Board Maine Listings
Year Built 1855
Annual Tax Amount $8,691
Tax Year 2021
Lot Size 10,454 Sqft
Acres 0.24
Property Description
Lovely Camden village home on one of the best streets in town. Property has great balance with functional indoor & outdoor spaces and a neat old barn with loads of potential. 4 bedrooms (including 1st floor master suite) and 2.5 baths provide ample area for guests, office/work, or creative spaces. Property features a tasteful kitchen with island, handsome butler's pantry, mudroom/entry, screened-in porch overlooking back yard, and living room with gas heat stove. House is updated with much historic charm intact. Low maintenance yard area with tasteful plantings. 1/4 acre lot with sunny, westerly exposure. Gaze at Mt. Battie from the front yard or peek at the water looking down Limerock Street. Hear the Camden Harbor reach bells and smell the sweet sea air. Stroll to shops, restaurants, beach, & harbor in less than 5 minutes. Simply outstanding neighborhood and location.
Location
State ME
County Knox
Zoning Village
Direction Property is located on corner of Chestnut and Limerock Streets.
Rooms
Basement Dirt Floor, Crawl Space, Full, Partial, Interior Entry, Unfinished
Master Bedroom First
Bedroom 2 Second
Bedroom 3 Second
Bedroom 4 Second
Living Room First
Dining Room First
Kitchen First
Interior
Interior Features Walk-in Closets, 1st Floor Bedroom, 1st Floor Primary Bedroom w/Bath, Bathtub, Other, Storage, Primary Bedroom w/Bath
Heating Stove, Multi-Zones, Hot Water, Baseboard
Cooling None
Fireplace No
Appliance Washer, Refrigerator, Microwave, Gas Range, Dryer, Dishwasher
Laundry Laundry - 1st Floor, Main Level
Exterior
Garage 1 - 4 Spaces, Paved, Detached, Off Street
Garage Spaces 2.0
Waterfront No
View Y/N Yes
View Scenic
Roof Type Shingle
Street Surface Paved
Porch Deck, Porch, Screened
Parking Type 1 - 4 Spaces, Paved, Detached, Off Street
Garage Yes
Building
Lot Description Corner Lot, Level, Open Lot, Rolling Slope, Sidewalks, Landscaped, Historic District, Intown, Near Golf Course, Near Public Beach, Near Shopping, Near Town, Neighborhood
Foundation Stone, Concrete Perimeter, Slab
Sewer Public Sewer
Water Public
Architectural Style Cape, Farmhouse
Structure Type Wood Siding,Wood Frame
Schools
School District Rsu 28/Msad 28
Others
Security Features Fire System,Security System
Energy Description Propane, Oil, Electric
Financing Cash
Read Less Info
Want to know what your home might be worth? Contact us for a FREE valuation!

Our team is ready to help you sell your home for the highest possible price ASAP

GET MORE INFORMATION

Paul Rondeau
Broker Associate | License ID: BA923327
Broker Associate License ID: BA923327



