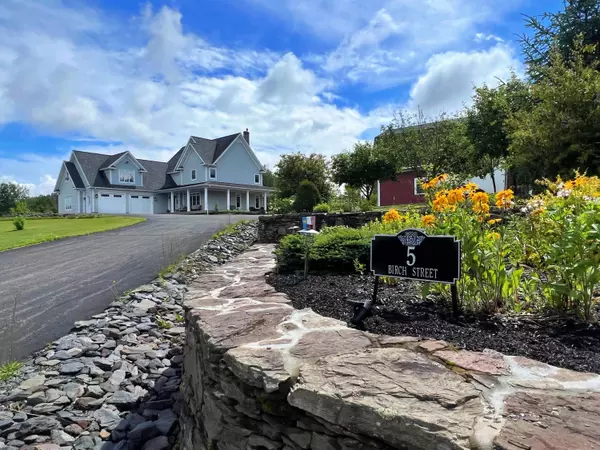Bought with Keller Williams Realty
For more information regarding the value of a property, please contact us for a free consultation.
Key Details
Sold Price $550,000
Property Type Residential
Sub Type Single Family Residence
Listing Status Sold
Square Footage 4,153 sqft
MLS Listing ID 1537428
Sold Date 09/07/22
Style Contemporary
Bedrooms 4
Full Baths 2
Half Baths 1
HOA Y/N No
Abv Grd Liv Area 4,153
Originating Board Maine Listings
Year Built 2007
Annual Tax Amount $8,217
Tax Year 2021
Lot Size 4.130 Acres
Acres 4.13
Property Description
Custom Built 2007 4 Bedroom Home in One of the Most Sought after Neighborhoods in Fort Kent. Over 4 Acres and all Meticulously Landscaped! Gleaming HW Floors, Radiant In-Floor heat through-out home
. Spacious and Sun-lit Dining Kitchen area with Double Ovens, Propane, cooktop, and tons of cabinet and counter space. Access the Stunning Patio Area offering outdoor fireplace direct off the kitchen. Attached 2 Car Garage has finished Game Room Above as well as a finished workshop/music room beyond. Clean, Dry, Unfinished basement can be accessed directly through the garage which makes for great storage! Need to work from home? Great Internet availability and large first floor office is located right off the main entry with plenty of built-ins. Second floor has two sections one being the finished Game room above the garage also accessed right by the main entrance, main section of the second floor contains 4 Bedrooms and 2 full baths. Master En-Suite has Heat Pump (heating and cooling) with Custom Built-ins in Walk-in closet. This Property will Not Disappoint! Build Price Would be Double!!
Location
State ME
County Aroostook
Zoning Residential
Rooms
Other Rooms Above Garage8
Basement Full, Interior Entry, Unfinished
Primary Bedroom Level Second
Bedroom 2 Second
Bedroom 3 Second
Bedroom 4 Second
Living Room First
Kitchen First
Interior
Interior Features Bathtub, Shower, Storage, Primary Bedroom w/Bath
Heating Stove, Radiant, Multi-Zones, Hot Water, Heat Pump, Baseboard
Cooling Heat Pump
Fireplace No
Appliance Washer, Wall Oven, Refrigerator, Gas Range, Dryer, Dishwasher
Exterior
Garage Paved, On Site, Garage Door Opener, Inside Entrance, Heated Garage
Garage Spaces 4.0
Waterfront No
View Y/N No
Roof Type Pitched,Shingle
Street Surface Paved
Porch Deck, Patio
Parking Type Paved, On Site, Garage Door Opener, Inside Entrance, Heated Garage
Garage Yes
Building
Lot Description Level, Open Lot, Landscaped, Near Town, Neighborhood
Foundation Concrete Perimeter
Sewer Private Sewer
Water Private, Well
Architectural Style Contemporary
Structure Type Fiber Cement,Wood Frame
Schools
School District Msad 27
Others
Energy Description Propane, Oil, Electric
Financing Cash
Read Less Info
Want to know what your home might be worth? Contact us for a FREE valuation!

Our team is ready to help you sell your home for the highest possible price ASAP

GET MORE INFORMATION

Paul Rondeau
Broker Associate | License ID: BA923327
Broker Associate License ID: BA923327



