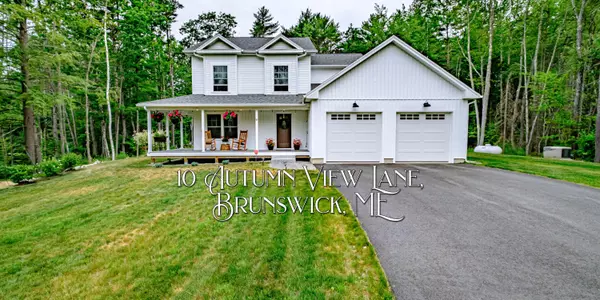Bought with Better Homes & Gardens Real Estate/The Masiello Group
For more information regarding the value of a property, please contact us for a free consultation.
Key Details
Sold Price $675,000
Property Type Residential
Sub Type Single Family Residence
Listing Status Sold
Square Footage 2,309 sqft
Subdivision Ridgewood Estates
MLS Listing ID 1536301
Sold Date 08/31/22
Style Colonial,Farmhouse
Bedrooms 3
Full Baths 3
HOA Fees $25/mo
HOA Y/N Yes
Abv Grd Liv Area 2,309
Originating Board Maine Listings
Year Built 2019
Annual Tax Amount $8,482
Tax Year 2021
Lot Size 1.280 Acres
Acres 1.28
Property Description
This Custom Home built by Byron Bouchard is where elegance and craftsmanship truly come together! Located in a fabulous neighborhood, this 3 bedroom 3 full bath home has all of the amenities. Open Concept living is key in this home with a lovely gas fireplace, gorgeous wood floors, large dining and living areas as well as a beautiful built-in. The custom kitchen features high end appliances, granite counter tops with an expansive island for the gourmet chef! Enjoy the large pantry! Upstairs you will find a perfectly appointed primary suite with two large walk-in closets and a lovely, bright full bath with double vanities, and tiled shower. The other two large bedrooms share a full sized ''Jack and Jill bath'' and one of those bedrooms features a beautiful built in book shelf. Custom shades are installed for your ultimate comfort as well as Heat Pumps that provide the comfortable AC in the summer. But that is not all! Enjoy the absolutely fabulous outdoor hardscaping that includes a stone fire pit, and expansive patio for that perfect summer's night entertaining! Enjoy an evening soak in the luxurious hot tub as well! All of this is yours just 8 minutes from downtown Brunswick and all of the happening restaurants, tasty bakeries, bookstores, weekly farmer's market , the Maine Music Theater, Bowdoin College and the Amtrak Train Station. Near the beach and just 25 minutes to downtown Portland!
Location
State ME
County Cumberland
Zoning Rural Farm & Forest
Rooms
Basement Walk-Out Access, Full, Sump Pump, Interior Entry, Unfinished
Primary Bedroom Level Second
Master Bedroom Second
Bedroom 2 Second
Living Room First
Dining Room First
Kitchen First Island, Pantry2, Eat-in Kitchen
Interior
Interior Features Walk-in Closets, Attic, Bathtub, Pantry, Shower, Primary Bedroom w/Bath
Heating Hot Water, Heat Pump, Baseboard
Cooling Heat Pump
Fireplaces Number 1
Fireplace Yes
Appliance Washer, Refrigerator, Microwave, Gas Range, Dryer, Dishwasher
Laundry Upper Level, Washer Hookup
Exterior
Garage 5 - 10 Spaces, Paved, Garage Door Opener, Inside Entrance, Storage
Garage Spaces 2.0
Waterfront No
View Y/N Yes
View Trees/Woods
Roof Type Shingle
Street Surface Paved
Accessibility 32 - 36 Inch Doors, 36 - 48 Inch Halls
Porch Deck, Patio, Porch
Road Frontage Private
Parking Type 5 - 10 Spaces, Paved, Garage Door Opener, Inside Entrance, Storage
Garage Yes
Building
Lot Description Level, Landscaped, Wooded, Near Shopping, Near Turnpike/Interstate, Near Town, Neighborhood, Rural, Subdivided
Foundation Concrete Perimeter
Sewer Private Sewer, Septic Existing on Site
Water Private, Well
Architectural Style Colonial, Farmhouse
Structure Type Vinyl Siding,Wood Frame
New Construction Yes
Schools
School District Brunswick Public Schools
Others
HOA Fee Include 25.0
Restrictions Yes
Energy Description Propane
Read Less Info
Want to know what your home might be worth? Contact us for a FREE valuation!

Our team is ready to help you sell your home for the highest possible price ASAP

GET MORE INFORMATION

Paul Rondeau
Broker Associate | License ID: BA923327
Broker Associate License ID: BA923327



