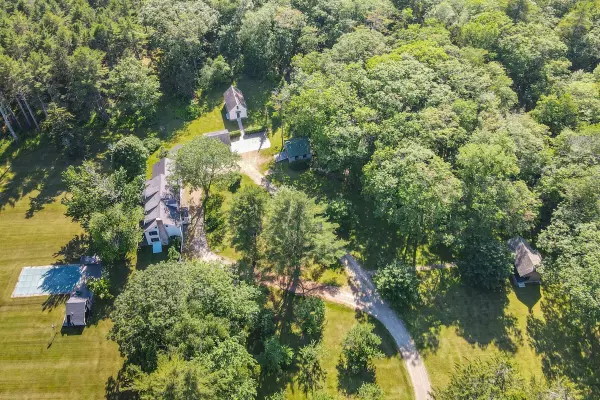Bought with Prouts Realty Group, LLC
For more information regarding the value of a property, please contact us for a free consultation.
Key Details
Sold Price $2,600,000
Property Type Residential
Sub Type Single Family Residence
Listing Status Sold
Square Footage 3,795 sqft
MLS Listing ID 1537207
Sold Date 08/25/22
Style Farmhouse,Shingle Style
Bedrooms 7
Full Baths 3
Half Baths 2
HOA Y/N No
Abv Grd Liv Area 3,795
Originating Board Maine Listings
Year Built 2002
Annual Tax Amount $13,987
Tax Year 2021
Lot Size 44.000 Acres
Acres 44.0
Property Description
150 Melvin Heights Road is one of Camden's finest properties. This spectacular estate includes a beautiful gracious Main house, two fantastic offices, a classic recreation building, a pool and pool house, a two-car garage, and a small shed all sited perfectly on 44 private and beautiful acres. The discreet entrance is over a narrow dirt lane situated between two classic Maine hay fields with views of a heritage barn. The driveway continues along through an alley of native woodlands which opens onto this gorgeous and breathtaking property. The main house and the other buildings are sited along a generous loop through magnificent oaks and pines with views in every direction of stone walls, open fields, and wide welcoming paths into the woods. The Main house front door entrance opens into a welcoming entryway with direct views of stone walls and spectacular fields. The main house is scaled for the utmost comfort and charm. The rooms are breathtakingly inviting and irresistible while also thoughtful and practical. The downstairs room layout provides privacy and ample areas for family and friends. The two stairways add to the upstairs comfort and charm while setting apart the master bedroom and ensuite bathroom. The Main house was impeccably restored and fully renovated and the two immaculate offices were built new. The two offices have custom-designed built-ins, hardwood floors, and craftsmanship evident throughout. One office has a 1/2 bath, and a wood stove. Both offices are a short delightful walk through this sanctuary from the main house. The main house and both offices are flooded with natural light with many ample doors and windows. There are two sets of fabulous floor-to-ceiling windows in the main house, one in the dining room and one in the living room. The classic recreation building is perfect for ping pong and indoor activities. This is a once-in-a-lifetime opportunity in a prestigious Camden area minutes from downtown, the harbor and skiing and hiking.
Location
State ME
County Knox
Zoning Residential
Rooms
Basement Bulkhead, Partial, Exterior Entry, Interior Entry
Primary Bedroom Level Second
Master Bedroom Second
Bedroom 2 Second
Bedroom 3 Second
Bedroom 4 Second
Bedroom 5 Second
Living Room First
Dining Room First
Kitchen First Pantry2, Eat-in Kitchen
Interior
Interior Features Attic, Bathtub, Pantry, Shower, Storage, Primary Bedroom w/Bath
Heating Radiant
Cooling None
Fireplaces Number 1
Fireplace Yes
Appliance Washer, Refrigerator, Gas Range, Dryer, Dishwasher
Laundry Built-Ins, Utility Sink, Laundry - 1st Floor, Main Level
Exterior
Garage 5 - 10 Spaces, Gravel
Garage Spaces 2.0
Pool In Ground
Waterfront No
View Y/N Yes
View Fields, Scenic, Trees/Woods
Street Surface Gravel
Porch Glass Enclosed, Patio, Porch, Screened
Road Frontage Private
Parking Type 5 - 10 Spaces, Gravel
Garage Yes
Building
Lot Description Level, Open Lot, Right of Way, Landscaped, Wooded, Pasture, Near Town, Rural
Sewer Private Sewer
Water Private
Architectural Style Farmhouse, Shingle Style
Structure Type Shingle Siding,Clapboard,Wood Frame
Others
Security Features Security System
Energy Description Oil
Financing Cash
Read Less Info
Want to know what your home might be worth? Contact us for a FREE valuation!

Our team is ready to help you sell your home for the highest possible price ASAP

GET MORE INFORMATION

Paul Rondeau
Broker Associate | License ID: BA923327
Broker Associate License ID: BA923327



