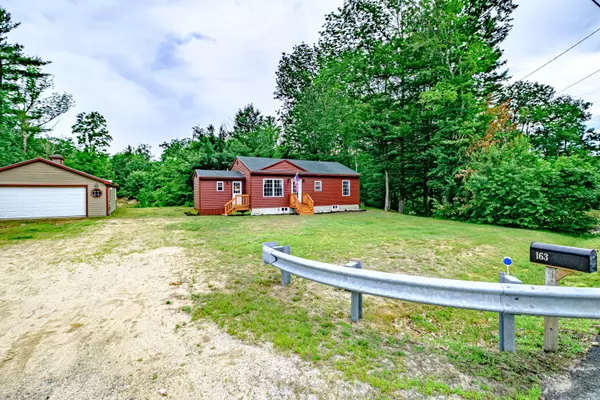Bought with Coldwell Banker Realty
For more information regarding the value of a property, please contact us for a free consultation.
Key Details
Sold Price $370,000
Property Type Residential
Sub Type Single Family Residence
Listing Status Sold
Square Footage 1,032 sqft
MLS Listing ID 1534310
Sold Date 08/26/22
Style Ranch
Bedrooms 2
Full Baths 1
HOA Y/N No
Abv Grd Liv Area 1,032
Originating Board Maine Listings
Year Built 2019
Annual Tax Amount $3,238
Tax Year 2021
Lot Size 4.420 Acres
Acres 4.42
Property Description
One level living at it's finest in this nearly new, move in ready, 2 bedroom ranch with a spacious 10 x 12 mudroom which could also be used as an in-home office! Sleek stainless steel applianced kitchen with loads of counter space, and flowing to a dining area which includes a sliding glass door to the rear deck that overlooks the woods and Stackpole Creek. There's also a full unfinished basement with a walk-out ''dog house'' entry offering great storage or room for future expansion.
Oversized detached 2 car garage with a carport behind, plus another large storage shed - plenty of room to store all of your ''toy's''! With nearly 4.5 acres of your own land to explore, ATV trails nearby.
Conveniently located just a stones throw away from Tory Hill, and an easy commute to area beaches, Interstate, US Route 1, and area beaches.
Also located nearby is Horton Woods, a 100-acre wildlife preserve that was obtained by the City of Saco in 2007. The sanctuary comprises a diverse confluence of ecological habitats including upland softwood and hardwood forest, marsh, stream, vernal pools, bog, and evidence of a pre-historic landslide, and 5 well-marked trails.
Come see if this special home is just what you've been looking for!
Location
State ME
County York
Zoning R
Body of Water Stackpole Creek
Rooms
Basement Full, Doghouse, Interior Entry, Walk-Out Access, Unfinished
Master Bedroom First
Bedroom 2 First
Living Room First
Kitchen First Eat-in Kitchen
Interior
Interior Features 1st Floor Bedroom, Attic, Bathtub, One-Floor Living
Heating Heat Pump, Baseboard
Cooling Heat Pump
Fireplace No
Appliance Refrigerator, Microwave, Electric Range, Dishwasher
Laundry Laundry - 1st Floor, Main Level, Washer Hookup
Exterior
Garage 1 - 4 Spaces, Gravel, On Site, Carport, Detached, Heated Garage
Garage Spaces 2.0
Waterfront No
Waterfront Description Stream
View Y/N Yes
View Trees/Woods
Roof Type Shingle
Street Surface Paved
Porch Deck
Parking Type 1 - 4 Spaces, Gravel, On Site, Carport, Detached, Heated Garage
Garage Yes
Exclusions WASHER & DRYER EXCLUDED
Building
Lot Description Level, Rolling Slope, Wooded, Abuts Conservation, Near Shopping, Near Turnpike/Interstate, Near Town, Office Park, Rural
Foundation Concrete Perimeter
Sewer Private Sewer, Septic Existing on Site
Water Private, Well
Architectural Style Ranch
Structure Type Vinyl Siding,Wood Frame
Others
Restrictions Unknown
Energy Description Electric
Read Less Info
Want to know what your home might be worth? Contact us for a FREE valuation!

Our team is ready to help you sell your home for the highest possible price ASAP

GET MORE INFORMATION

Paul Rondeau
Broker Associate | License ID: BA923327
Broker Associate License ID: BA923327



