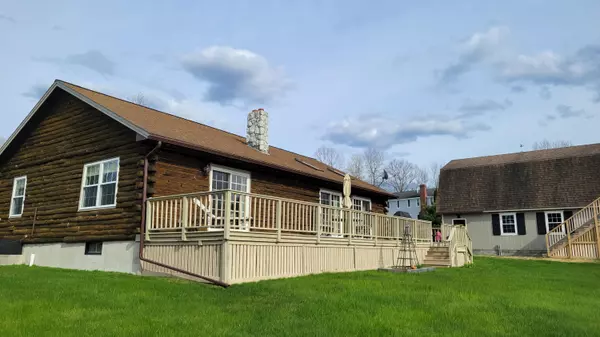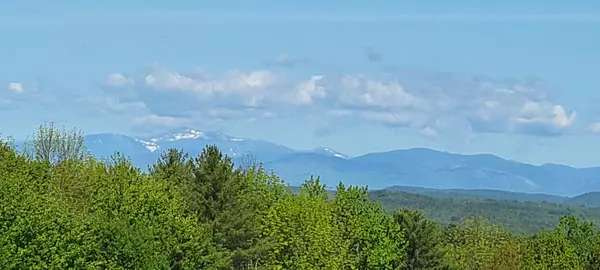Bought with Bean Group
For more information regarding the value of a property, please contact us for a free consultation.
Key Details
Sold Price $499,000
Property Type Residential
Sub Type Single Family Residence
Listing Status Sold
Square Footage 2,919 sqft
MLS Listing ID 1527728
Sold Date 08/18/22
Style Ranch
Bedrooms 2
Full Baths 2
HOA Y/N No
Abv Grd Liv Area 1,519
Originating Board Maine Listings
Year Built 1992
Annual Tax Amount $3,347
Tax Year 2021
Lot Size 5.720 Acres
Acres 5.72
Property Description
IMMACULATE D Log ranch home with farmers porch set on 5.7 acres with stunning Mt. Washington views. This 1992 home is just like new with a beautifully updated open concept kitchen featuring marble counters, new appliances, wood flooring, open dining/living area with beautiful lighting, cathedral ceilings and new sliders onto the updated wrap around deck. Main level offers 2 bedrooms and a full bath with laundry. Downstairs is also just like new where you'll find a private kitchenette, a second full bath, and a large family room that could easily house a 3rd bedroom or in law apartment. Basement offers plenty of storage including a cedar closet, utility room and more. Property also features a detached 2 car oversized garage with heated space on top, currently used as a workshop, and also a paved driveway. The garage has private exterior stairs landing onto a new cedar deck and entrance to the second floor. Beautiful home - don't miss out! 4 miles from Naples center and all the 4 season amenities western ME has to offer.
Location
State ME
County Cumberland
Zoning RES
Direction From Harrison center, head up Route 35 South and follow for 6.5 miles to house on right. From Naples, follow Route 35 North for about 4 miles to home on left. No sign.
Rooms
Basement Walk-Out Access, Daylight, Finished, Full, Exterior Entry, Bulkhead
Master Bedroom First
Bedroom 2 First
Living Room First
Dining Room First
Kitchen First
Interior
Interior Features 1st Floor Bedroom, Bathtub, One-Floor Living, Shower, Storage
Heating Hot Water, Baseboard
Cooling None
Fireplace No
Appliance Other, Washer, Microwave, Electric Range, Dryer, Dishwasher
Laundry Laundry - 1st Floor, Main Level
Exterior
Garage 5 - 10 Spaces, Paved, Garage Door Opener, Detached, Heated Garage, Storage
Garage Spaces 2.0
Waterfront No
View Y/N Yes
View Mountain(s), Scenic
Roof Type Shingle
Street Surface Paved
Porch Deck
Parking Type 5 - 10 Spaces, Paved, Garage Door Opener, Detached, Heated Garage, Storage
Garage Yes
Building
Lot Description Level, Open Lot, Wooded, Rural
Foundation Concrete Perimeter
Sewer Septic Existing on Site
Water Well
Architectural Style Ranch
Structure Type Wood Siding,Log Siding,Log,Wood Frame
Others
Restrictions Unknown
Energy Description Pellets, Propane
Financing Conventional Insured
Read Less Info
Want to know what your home might be worth? Contact us for a FREE valuation!

Our team is ready to help you sell your home for the highest possible price ASAP

GET MORE INFORMATION

Paul Rondeau
Broker Associate | License ID: BA923327
Broker Associate License ID: BA923327



