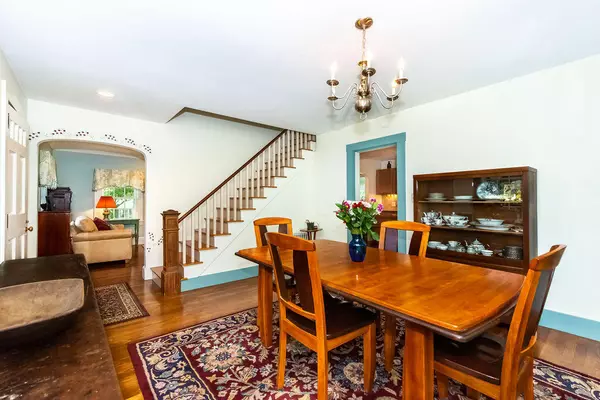Bought with Keller Williams Coastal and Lakes & Mountains Realty
For more information regarding the value of a property, please contact us for a free consultation.
Key Details
Sold Price $427,000
Property Type Residential
Sub Type Single Family Residence
Listing Status Sold
Square Footage 1,755 sqft
MLS Listing ID 1533719
Sold Date 08/15/22
Style Cape
Bedrooms 3
Full Baths 2
HOA Y/N No
Abv Grd Liv Area 1,365
Originating Board Maine Listings
Year Built 1940
Annual Tax Amount $4,117
Tax Year 2021
Lot Size 0.500 Acres
Acres 0.5
Property Description
Adorable Cape perfectly situated in South Berwick's quaint town. This beautiful home shines with pride of ownership and thoughtful remolding. The completely renovated main floor has a gorgeous kitchen with custom cabinets, tile back splash, quartz counters and a touch of butcher block. The large dining room and living room have refinished floors, gleaming trim, and 1940's character of corner built-ins and woodwork. The propane fireplace in the living room will be perfect for cozy nights! A first-floor full bathroom as well as a cheerful sunroom make the main floor perfect for entertaining! The second floor has 3 bedrooms and a fabulously updated bathroom with a walk-in tiled shower. The lower level hosts a great family room, laundry area, workshop and access to the garage. Mature flowers and bushes complement the lovely 1/2 acre lot. This wonderful home is just a quick walk to town! Open Houses will be Friday 6/24 from 4-6pm and Sunday 6/26 from 1-3pm.
Location
State ME
County York
Zoning R1 Residential Vill
Rooms
Basement Brick/Mortar, Walk-Out Access, Finished, Full, Interior Entry
Master Bedroom Second
Bedroom 2 Second
Bedroom 3 Second
Living Room First
Dining Room First Built-Ins
Kitchen First Island
Family Room Basement
Interior
Interior Features Bathtub, Shower, Storage
Heating Stove, Steam, Space Heater
Cooling None
Fireplace No
Appliance Washer, Refrigerator, Microwave, Gas Range, Dryer, Dishwasher
Exterior
Garage 5 - 10 Spaces, Paved, Inside Entrance, Off Street, Underground
Garage Spaces 1.0
Waterfront No
View Y/N No
Roof Type Shingle
Street Surface Paved
Porch Porch
Parking Type 5 - 10 Spaces, Paved, Inside Entrance, Off Street, Underground
Garage Yes
Building
Lot Description Landscaped, Near Turnpike/Interstate, Near Town, Neighborhood, Irrigation System
Foundation Block
Sewer Public Sewer
Water Public
Architectural Style Cape
Structure Type Vinyl Siding,Wood Frame
Others
Energy Description Oil, Electric, Gas Bottled
Read Less Info
Want to know what your home might be worth? Contact us for a FREE valuation!

Our team is ready to help you sell your home for the highest possible price ASAP

GET MORE INFORMATION

Paul Rondeau
Broker Associate | License ID: BA923327
Broker Associate License ID: BA923327



