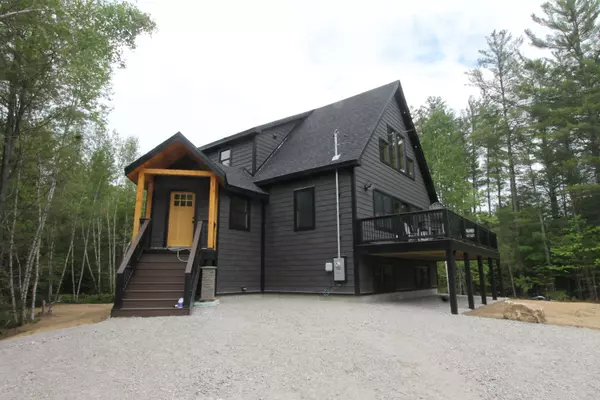Bought with Cassie Mason Real Estate
For more information regarding the value of a property, please contact us for a free consultation.
Key Details
Sold Price $1,000,000
Property Type Residential
Sub Type Single Family Residence
Listing Status Sold
Square Footage 2,800 sqft
MLS Listing ID 1532187
Sold Date 08/09/22
Style Chalet,Cape
Bedrooms 4
Full Baths 3
Half Baths 1
HOA Y/N No
Abv Grd Liv Area 1,744
Originating Board Maine Listings
Year Built 2020
Annual Tax Amount $3,499
Tax Year 2022
Lot Size 1.800 Acres
Acres 1.8
Property Description
Truly a turn-key property. Fully furnished with a hot tub. On the main floor you will walk into a spacious mudroom. This opens up into enormous living area with lots of windows that let in plenty of natural light and cathedral ceilings. There is a deck to the front of house towards the views of the ski trails on Sunday River. Wet bar just to the side of the living area with seating at the bar. Just think you could be your own bartender or let someone else take care of it. Large kitchen that is nice and bright with an island that also has some seating around it. In the dining area there is a table that sits 12 and there is plenty of room to move around it. On the second level there is two bedrooms. One is a master suite with a private bath with a tile shower. There is also a full bath in the hall upstairs. All of the bathrooms are very tastefully done. In the basement there is a large family/game room, laundry area a full bath and two more bedrooms that make great bunk rooms. There is a nice entry area in the basement that goes out to the hot tub. The exterior of the house is Grayne vinyl cedar shake which are very low maintenance. They give the house such an inviting look. Nice level lot. Very close to Sunday River Golf Course and the Jordan. There is a lot happening in this area. Also just a couple minute ride to the lifts at South Ridge or Barker.
Location
State ME
County Oxford
Zoning Residenitial
Direction From Bethel take Sunday River Road; continue towards the covered bridge; then take Monkey Brook Road to left. House is on the right.
Rooms
Basement Walk-Out Access, Daylight, Finished, Full
Primary Bedroom Level Second
Bedroom 2 Second
Bedroom 3 Basement
Bedroom 4 Basement
Living Room First
Dining Room First
Kitchen First Island
Family Room Basement
Interior
Interior Features Furniture Included, Bathtub, Other, Shower, Primary Bedroom w/Bath
Heating Multi-Zones, Hot Water, Direct Vent Furnace, Baseboard
Cooling None
Fireplaces Number 1
Fireplace Yes
Appliance Washer, Refrigerator, Microwave, Electric Range, Dryer, Dishwasher
Exterior
Garage 5 - 10 Spaces, Gravel
Waterfront No
View Y/N Yes
View Mountain(s), Scenic
Roof Type Shingle
Porch Deck
Parking Type 5 - 10 Spaces, Gravel
Garage No
Building
Lot Description Level, Rolling Slope, Landscaped, Near Golf Course, Rural, Ski Resort
Sewer Private Sewer
Water Private
Architectural Style Chalet, Cape
Structure Type Vinyl Siding,Wood Frame
Others
Energy Description Propane
Financing Cash
Read Less Info
Want to know what your home might be worth? Contact us for a FREE valuation!

Our team is ready to help you sell your home for the highest possible price ASAP

GET MORE INFORMATION

Paul Rondeau
Broker Associate | License ID: BA923327
Broker Associate License ID: BA923327



